
In the Blackwater National Wildlife Refuge, a Great White Heron reflects the serenity of nature.
“Stillness” by Sherri Baton.

Nonpartisan and Education-based News for Chestertown

In the Blackwater National Wildlife Refuge, a Great White Heron reflects the serenity of nature.
“Stillness” by Sherri Baton.
The Spy Newspapers may periodically employ the assistance of artificial intelligence (AI) to enhance the clarity and accuracy of our content.

The home sits among mature trees, nestled within a historic neighborhood by the Chester River.
Whenever I drove to Queen Anne County to tour a House of the Week, I always enjoyed stopping to shop at The Bohemian Trading Company across from Kingstown Park. Along the other side of the park was a row of houses that date from the early part of the 20th century. The architectural styles range from bungalows to today’s feature, a charming American Four Square house. The street ends at the Chester River where one can look across to Chestertown and admire the row of postcard perfect historic houses that always remind me of Charleston, South Carolina.

spacious corner lot with a full front porch overlooking Kingstown Park and surrounded by lush greenery.
This one-half acre property is surrounded by mature trees and its full front porch overlooks Kingstown Park that is a wonderful neighborhood asset. Since the street ends at the Chester River, there is only neighborhood traffic making it safe for walking one’s dog or riding a bike to the riverbank.

The square hipped roof, dormer, and full porch proudly display the classic American Four-Square style.
I was quite pleased that the photographer included this aerial view illustrating the square roof shape, full porch and attic dormer that clearly identifies this house’s architectural style as American Four Square. I have written before that one of the former houses I called home was this style and it remains one of my favorites. The aerial also shows the property’s corner location for extra privacy, an outbuilding fronting the driveway, the deep rear yard and how the house is nestled in a clearing of mature trees.

Rusticated stone piers and tapered columns highlight the elegance of the screened porch and symmetrical facade.
The street side elevation is classic American Four Square. The screened porch is detailed with rusticated stone piers, tapered columns and hipped roof. The main square hipped roof is topped by a wide dormer with a double unit window. The asymmetry of the window arrangement at the second floor is due to the location of the stairs to the second floor that just adds to the house’s charm.

A functional side entry brings convenient access from the gravel driveway, complemented by a covered deck.
One side elevation faces the gravel driveway with the screened porch’s second door and steps leading down to the gravel driveway for convenient access by guests since there are no town sidewalks along the street. The one-story shed roofed part of the house was probably an open porch that has been infilled to contain a short hall next to a full bath and the laundry. The laundry’s exterior door leads to a covered deck.

Expansive backyard framed by mature trees, perfect for play and gardening with outdoor dining options.
The deep yard offers plenty of space for play and gardening, with the clever re-use of a former grille as a greenhouse. The grille next to the deck and covered porch stands ready for al-fresco dining.

A peaceful retreat with towering trees for shade—ideal for family gatherings or moments of quiet relaxation.
The rear yard offers privacy from its border of mature trees; all it needs is a hammock under the majestic trees that shades the yard.

This inviting outdoor room features wood slat ceilings, tapered columns, and a design perfect for dining or lounging.
The full front porch is a delightful outdoor room with its interior architecture of painted wood slat ceiling, yellow lap siding and slightly tapered columns resting on rusticated block piers and the stained wood flooring. The front door’s center position divides the porch into sitting and dining areas.

Large windows and frosted accents enhance daylight, while the hardwood floors and vintage details add warmth.
The front door defines the two room wide floor plan. The large windows with blinds for privacy bring both indirect daylight from the front porch and direct daylight from the side wall. I especially liked the front door’s clever detail of alternating clear and frosted glass, which is a great way to have daylight without sacrificing privacy. The light wall color accentuates the beautiful hardwood flooring.

Zigzag staircase blends function and style, opening up and accentuating the living room’s space.
I admired the zigzag look of the stair that overlooks the living room with its outline of the stained treads and the white skirt board. The openness of the stair visually expands the living room.

Angled corner fireplace maximizes radiant heat while preserving wall space for windows and furnishings.
A wide wall opening connects the living room to the dining room. Like many houses of the early part of the 20th century, the fireplace is angled instead of being placed squarely on the wall. This corner fireplace not only allows the heat to radiate into a larger portion of the room and reach more distant areas but it also frees up more wall space for windows and art. With the sofa against the stair, the side chairs complete the seating arrangement around the fireplace.

Wide openings enhance flow between rooms, with trim extending beyond frames for added character.
The spacious dining room could easily accommodate a larger table and chairs for family celebrations. Like last week’s featured house, I wondered if the wide wall opening once had pocket paneled or French doors but I did not see any clues it did. I admired the detailing of the trim around the baseboard, windows and doorway and how both the window’s header and sill trim extend beyond the jamb trim.

Neutral finishes and stainless steel details create a versatile space with a sunny view of the side yard.
The kitchen is located in the middle of the floor plan and is connected to the dining room, laundry and family room. The easy care flooring extends into the adjacent laundry and the wide window over the sink gives the cook a view of the side yard. The neutral finishes and stainless steel appliances await the next owner’s accessories.

Spacious laundry room with cabinetry and deck access doubles as a pantry for added functionality.
I always envy houses with actual laundry rooms since I have only a stack W/D in a hall alcove. This laundry also can do double duty as a pantry with its upper cabinets and a microwave. The window and door overlook the roofed deck leading to the rear yard.

Ample daylight and cozy design make this room ideal for relaxing, reading, or hosting movie nights.
This cozy room off the kitchen and opposite the stair could be a great snug with a sofa against the stairs for views through the front and side windows providing ample daylight. Adding a wall mounted TV and more shelving for books would be great finishing touches. The corner door leads to the basement with windows at each end for daylight and ample storage space.

Rear corner placement provides tranquility, with windows on two sides that fill the room with light.
The stairs to the second floor end at a short hall surrounded by three bedrooms and a family bath. Two bedrooms are located at the front of the house with this primary bedroom located at a quiet rear corner. The front bedrooms have single windows on each exterior wall but this primary bedroom has two windows overlooking the rear yard and another side window.

Vintage-inspired finishes, wainscoting, and soft blue tones create an airy, timeless family bathroom.
The spacious family bath has easy care vinyl flooring that evokes the polygonal tiles usually found in houses dating from the 1920’s. The soaking tub outfitted with a hand held shower, the wide pedestal sink and the wall mounted mirror/medicine cabinet are also vintage pieces. The white paneled wainscot and the light blue wall above, punctuated by the two windows for daylight, create a charming family bath.
There is a second door to the adjacent primary bedroom. If a main primary bedroom ensuite were desired, the main floor’s bathroom and hall could perhaps be extended for a one-story primary ensuite that could wrap around the deck.
This charming house has great appeal from both its neighborhood location along the Chester River and its highly desirable corner lot opposite Kingstown Park. The house’s American Four-Square architectural style creates a compact floor plan with minimal halls to maximize room sizes, enhanced by neutral wall finishes and beautiful hardwood floors with abundant daylight from large windows. Outdoor rooms of the front screened porch and rear deck expand your warm weather living space and the deep rear yard surrounded by mature trees creates a play space for children or family sports. Great property!
For more information about this property, Courtney Chipouras, Vice President, TTR Sotheby’s International Realty and MBA | RSPS: Resort & Second-Home Property Specialist at 410-410-3344 (o), 410-200-1224 (c) or [email protected] .For more photographs and pricing, visit www.mychesapeakehome.com . Equal Housing Opportunity”.
Photography by Steve Buchanan Photography, 301-996-7295, http://www.buchananphotography.com .
Contributor Jennifer Martella has pursued dual careers in architecture and real estate since she moved to the Eastern Shore in 2004. She has reestablished her architectural practice for residential and commercial projects and is a real estate agent for Meredith Fine Properties. She especially enjoys using her architectural expertise to help buyers envision how they could modify a potential property. Her Italian heritage led her to Piazza Italian Market, where she hosts wine tastings every Friday and Saturday afternoons.
The Spy Newspapers may periodically employ the assistance of artificial intelligence (AI) to enhance the clarity and accuracy of our content.
Charles Burchfield (1893-1967), born in Ashtabula, Ohio, has been associated with American Modernism, but this category does not begin to capture the scope of his watercolor paintings. They are in the collections of more than 100 museums in America and Europe. He was a visionary whose love of nature in every season, time of day, and condition inspired his unique paintings. Autumn is upon us, and Burchfield shares his response to the season through his watercolors and journal entries.

“Autumnal Wind and Rain’’ (1915)
Burchfield began his journal in junior high school. He was determined to record all the flowering plants in Salem, Ohio, where he grew up. “Autumnal Wind and Rain’’ (1915) (14’’x20’’) (watercolor) is an early work that concentrates on the shapes of leaves blowing in the wind. White streaks are painted across the leaves. The viewer might think at first the white streaks are a depiction of rain. However, the hazy yellow sky in the background gives no indication of a storm. A simple compositional device, two green spots of paint in the foreground anchor the image, and the red paint at the right also holds the composition steady. The group of light gray towers to the right suggest a town beyond the trees. Another area of light gray painted in the middle ground also suggests the presence of a building with two windows. This early painting is simple, subtle, and effective. In a journal entry dated October 21, 1914, Burchfield commented on the piece: ‘’The third of wonderfully fair October days. My heart seems ever on the point of bursting with the beauty of this autumn. It is a golden age. All my thoughts seemed touched with the golden atmosphere.” In 1915, he wrote, “My diary seems to be a journal of the wind, sunshine and sky.” He was “gathering the materials for a lifetime.”
Burchfield did not write about the influence of other artists on his style; however, in “Autumnal Wind and Rain’’ and other early works there is an oriental tendency. He worked as a guard at the Hatch Galleries in Cleveland in 1914. He saw an exhibition of Chinese scroll paintings. He wrote that he would “execute, in a continuous form, the transitions or sequence of weather events in a day, or several days or seasons.” These he called “all-day sketches” and there is a sense of sequence to the painting of the leaves.
Burchfield graduated from the Cleveland Institute of Art in 1916, and he received a scholarship to attend the prestigious National Academy of Design in New York City. After just one day in a life drawing class, he left. In his early work, he had developed his own watercolor technique using washes, black ink for opaque areas, and white gouache, not acceptable in traditional watercolor. He used dry-brush watercolor on paper that stoop upright like a canvas on an easel. His unique technique would continue, but his subject matter broadened to include architecture. Burchfield served in the army, applying his painting skills to camouflage tanks and artificial hills. He was honorably discharged in 1919.
Burchfield married Berthe Kenreich in 1922. They had five children. The family moved to the rural neighborhood of Gardenville in West Seneca near Buffalo, New York. He was represented in 1928 by the Frank Rehn Gallery in New York City. Edward Hopper, Reginald March, and Bradley Tomlin also were represented by the Gallery. From 1928 onward, he was able to support his family by making art. The Museum of Modern Art exhibited his watercolors in 1935. In that same year his work was included in the International Exhibition of Paintings at the Carnegie Institute in Pittsburgh. Also in 1935, Life Magazine named him one of the ten most important American painters.

“Wind Scattered Leaves” (1944)
As Burchfield’s paintings developed, he added a wider landscape that included nature in all its moods. “Wind Scattered Leaves” (1944) (20”x25’’) is a depiction of autumn. Orange and yellow leaves are spread below the trees. Fields in the distance transition from bright greens to dusty brown and other pale colors. Evergreens provide contrast with the black trunk of a nearby tree in the foreground. Farther off, a dull gray-green and tan bush, still holding its leaves, is a reminder that winter approaches. Some of the black leaves higher in the sky could double as crows. Some of the leaves in the right foreground are painted with sharp brush points to depict the dryness of the season. Burchfield noted, “Most of the leaves are down, dried & pale-yellow brown but here & there some glowing red ones. A puff of wind scattered the leaves along the surface and they caught the sunlight with little halos around them.”

“Wind Scattered Leaves” (1944) (detail)
A look at the application of the paint in “Wind Scattered Leaves” reveals Burchfield’s technique of overlapping brush-strokes of color. The energy can be seen. He was a master of watercolor, considered to be the most difficult of medium.

“Autumnal Fantasy” (1944)
“Autumnal Fantasy” (1944) (37”x53”) displays another aspect of Burchfield’s painting. From the beginning his fascination with nature and with Transcendentalism, developed in New England in c.1836 and promoted by authors Henry David Thoreau and Ralph Waldo Emerson, among others. Burchfield held the belief that God and nature are the same, and through intuition, emotion rather than reason, and being in nature the individual can experience the divine. In the painting, repeating and swirling lines of paint are used the depict earth and water. Tree bark is painted with distinct and detailed patterns.
The sunlight is painted with a mystical golden glow. The sounds of bugs and birds in the woods are created by rows of black semi-circles coming from various parts of the woods. Burchfield wants viewers to experience all of the senses–sight, sound, taste, smell, and touch–as he does. At the end of his life, he asked, “Will I ever truly be able to express the elemental power & beauty of God’s woods?”

“Autumn Storm” (1948)
In “Autumn Storm” (1948) (26’’x40”), Burchfield captured another of nature’s moods, with dark clouds of a coming storm. The clouds cast the earth beneath them in darkness. The skeletal trees bend in the wind, and the dry grasses seem to quiver as the storm approaches. Burchfield’s journal reports many such experiences: “I spent some time wandering around in the woods trying to find just the right spot to carry out my idea, which has obsessed [me] for some time (the lynx woods giving the feeling of the coming of winter into the glory of autumn).” (October 17,1956) Later, he wrote, “In the north, gigantic thunderstorms were slowly moving eastward, constantly swelling upward and changing form–breath-taking sight, with such pure white tops, and never getting much darker…” (September 1, 1962)
Burchfield was elected in 1954 to the National Academy of Design in New York. The prestigious honorary association was organized “to promote the fine arts in America through instruction and exhibition.”. He also was elected in 1958 to the American Academy of Arts and Letters, and received a gold medal in an exhibition in 1960. During that period, he began to experience problems with his health: rheumatoid arthritis in 1955 and a heart attack in 1963.

“October Outside” (1963)
Burchfield painted “October Outside” (1963) (39”x27’’) indoors. He continued to paint no matter his health. The viewer sees a well-weathered wood door with several decorative panels and a glass window. The outdoor scene is reflected in the window. The pickets of the fence cast green shadows across the lawn. A green pot is set on a plant stand. The black tree trunk is topped with orange, red, and yellow leaves. Burchfield suffered a fatal heart attack in 1967. He was in the yard of his home, working on a painting to be titled “Early Spring.”
The Charles Burchfield Center at Buffalo State College was dedicated to the artist in 1966. It was renamed The Burchfield Art Center in 1983 with a mission to support various artistic pursuits. It became the Burchfield Penney Art Center between 1991 and 1994, when Charles Rand Penney donated 1,300 works by New York artists, including 183 by Burchfield. A 29-acre art and nature complex in West Seneca, New York, was named for Burchfield in 1992.
Near the end of his life, Burchfield expressed the sentiment, “How slowly the ‘secrets’ of my art come to me.”
Beverly Hall Smith was a professor of art history for 40 years. Since retiring to Chestertown with her husband Kurt in 2014, she has taught art history classes at WC-ALL and the Institute of Adult Learning, Centreville. An artist, she sometimes exhibits work at River Arts. She also paints sets for the Garfield Theater in Chestertown.
The Spy Newspapers may periodically employ the assistance of artificial intelligence (AI) to enhance the clarity and accuracy of our content.
The Spy Newspapers may periodically employ the assistance of artificial intelligence (AI) to enhance the clarity and accuracy of our content.
Editor’s Note: The poet, through many fine and surprising images, describes the miniature miracle of her newborn grandchild.
Week One
She sleeps and eats, and all the while stays curled
as though still inside my daughter’s body,
in that thick calm of muffled sound that held her,
must be soothing her still
here in the room though none of us can feel it.
She is fine like a ringlet of fiddlehead fern
before it unfurls in the summer forest,
spiraled frond, close to the ground,
most of the plant still root and rhizome
hidden beneath the earth.
Her face, placid as a newly polished stone,
that sits with its perfect even weight
in the curve of an open palm.
All afternoon the soft snail of her
sleeps on her father’s chest.
The Spy Newspapers may periodically employ the assistance of artificial intelligence (AI) to enhance the clarity and accuracy of our content.

White picket fence encloses neatly groomed gardens with a balanced mix of hardscape and greenery.
I always look forward to visiting Oxford and I arrived via the ferry. After treating myself to ice cream at the Scottish Highland Creamery, I was ready for my tour. Walking along the Town’s brick sidewalk, I soon crossed a street to this corner property. I admired the charming white picket fence that surrounded the front yard and the hardscape mix of the brick sidewalk and a gravel path lined with random sized stones leading to the side yard. The balanced mix of grass and mulched beds with plantings with nary a weed in sight created a welcoming vista.

Inviting entrance adorned by hipped roof porch, detailed columns and fretwork, framed by shutters in complementary shades of blue.
The two-bay house has a full hipped roofed porch with intricately detailed columns and delicate fretwork springing from the sides of each column and spaced along the eave. I admired the large main floor windows and the double windows at the second floor with darker blue shutters than the blue of the original front door. Before I explored the interiors, I “took the one less traveled by” and strolled down the gravel path to study the other elevations to understand the massing.

Extended proportions and mature trees provide shade and privacy, complementing the home’s expanded layout.
I discovered that the house had doubled in length from its original two room wide, three rooms deep layout when it became a B&B. One side entrance leads to a hall with a half bath, laundry and utility room and the other entrance leads to an apartment above the two-car garage at the rear of the house. The mature deciduous and crape myrtle trees provide shade and privacy.

Thoughtful additions allow original elements like second-floor windows, to remain center-stage while blending the dual styles seamlessly.
The rear addition to the house is a different style than the original part of the house. The one-story section between the two-story sections of the house allowed the second floor rear windows of the original house to remain. Having a two-car garage is a significant bonus in the heart of Oxford’s Historic District. Part of the side yard is a terrace and a fenced playground for children and pets at play.

Nestled in lush landscaping, the terrace offers inviting spot for outdoor relaxation and breezy outdoor dining
The cozy terrace has privacy from the landscaping along the side of the property and the upholstered outdoor furnishings offer a quiet spot to linger over lunch or to relax and unwind with cocktails before dinner.

Curving staircase and Victorian-era chandelier create an elegant portal to the home’s interior.
The listing agent greeted me at the front door and I loved the long vista through the house with daylight from the long window at the side of the foyer. Bead board blue wainscoting wraps around the adjacent living room’s wide chimney, resulting in a wide ledge at the end of the foyer; the ledge no doubt was a great place to display brochures for the former B&B guests. I admired the original stair with winders to reach the second floor and the contrast in the white risers and the stained wood treads accentuated the stair’s curvaceous shape. The beautiful period chandelier was a perfect nod to the house’s Victorian past.
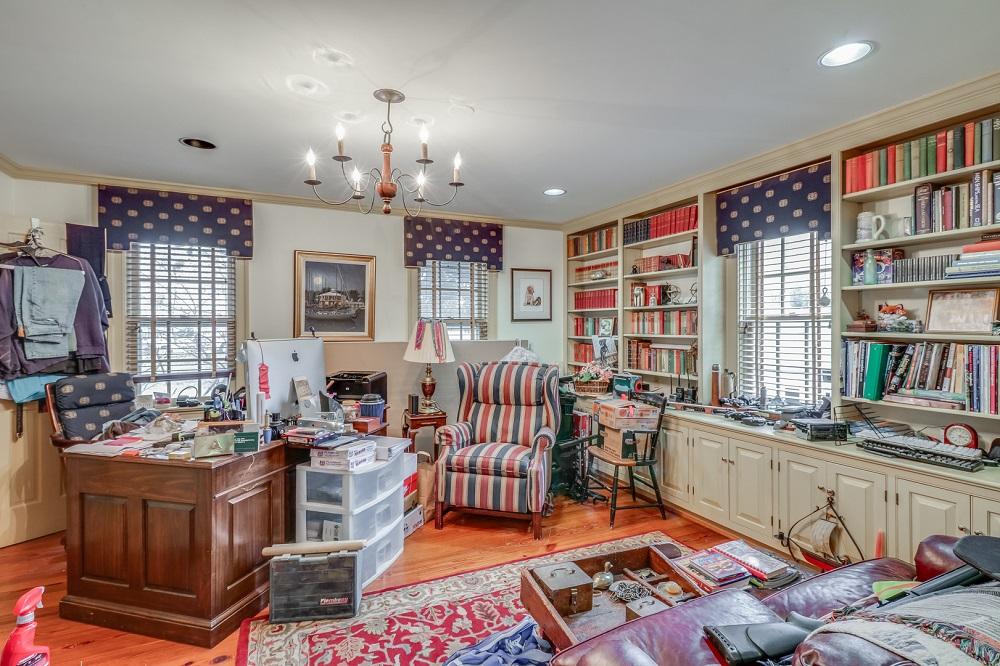
A cozy nook enhanced with beadboard millwork, ideal for a productive or creative workspace.
As the B&B guests once did, I went first to the office area behind the foyer. The blue beadboard wainscot flowed into this room that was the check-in room for B&B guests. Now it is a charming space for a home office with bespoke millwork for display of family photographs, books, memorabilia, etc. The antique table under the window has ample room for both a monitor and printer and the sheers over the wide window offers privacy and filtered sunlight.

Expansive windows flood the space with natural light, highlighting the fireplace as the room’s centerpiece.
I went back to the foyer and into the living room with both front and side wide and long windows that rise to the underside of the ceiling to bring in abundant daylight. The fireplace is the focal point of the room and the comfortable upholstered furnishings would encourage one to relax and enjoy an evening by the fire. As an avid reader, I noted the lamps spaced around the room for reading or ambient lighting at night.

Bay windows frame diagonal outdoor views, adding depth and light to this spacious gathering area.
I paused by the wide wall opening between the living and dining rooms and I suggested to the Listing Agent that originally this deep opening would have had pocket doors. When I looked closely, I could see that years of painting had obscured the doors but edges were slightly visible. It would be wonderful to liberate the doors and to discover whether they were solid panels or French doors! Another wide wall opening frames the wide bay window at the side of the dining room. This spacious room would easily accommodate family holiday dinners.

A sunny bay window anchors the breakfast nook, perfect for casual meals or evening homework.
The spacious room that is connected to both the office and the kitchen has a beautiful breakfront and a round table for encouraging conversation over breakfast or informal meals. The bay window expands the space and offers diagonal views of the houses along the side street. The easy care flooring flows into the kitchen.

Kitchen offers functional layout with butcher block counters and stained wood accents for added warmth and versatility.
Having worked at a B&B one summer, I imagine the long island enables the cook to arrange a breakfast buffet for guests and the butcher block surface is great for making pastry. The sink at the end of the island is equally convenient to both the range and R/F to save steps. The accents of the stained pine trim break up the white walls and ceiling.

Mud room is practically placed, giving easy access from the fenced yard through to powder and utility rooms, plenty of storage space is ideal for gardening tools and gear.
The side wall of the kitchen has an entry from the fenced area and a hall that leads to the powder room, laundry and utility room. Next to the exterior door to the brick terrace is a bench with storage below for wellies and gardening tools.

A multi-use addition offers both a quiet retreat and flexibility for future living needs.
The addition to the house added a main floor ensuite with bedroom located on the quiet side yard of the house. The gentle curvature of the wood rocker was identical to the one my mother used when she rocked me to sleep. This multi-use room could also allow a couple to “age in place” with its use first as a family room until a main floor primary suite is desired.
This ensuite also has a small bedroom that is perfect for guests with babies or toddlers. It was created by enclosing part of one side of the two-car garage; the space that is left easily accommodates bikes for exploring Oxford or going on the ferry, a golf cart, or sports equipment.

Primary bedroom is washed in soft earth tones and pine floors creating a serene atmosphere, enhanced by corner window views.
The second floor layout has three ensuites at the front section of the house. The apartment over the garage is not connected to the house and is accessed by a its own side entrance. This charming ensuite would be a perfect primary bedroom. I admired the soft earth tones of the room that take their cues from the lovely rug over the beautiful pine floors. I usually don’t care for beds on a diagonal but here its placement works well between the windows at the corner of the room.

Compact yet luxurious, with floral wallpaper and tiled walls complementing the adjacent dressing room.
The primary bath also has an adjacent cozy dressing room with two closets. The bath’s floral wallpaper and the light green tile walls enclose the bath’s compact and efficient space.

Light blue hues and large windows provide a calming ambiance with scenic side yard views.
Next to the primary ensuite is a guest bedroom overlooking the side and rear yards. The light blue color scheme creates a restful retreat. This bedroom has its own large bath across the hall. The third bedroom ensuite is located at the end of the hall.

Vaulted ceilings and a prominent dormer window craft a sense of drama in this spacious over-garage apartment
To reach the apartment over the garage, the Listing Agent led me outside to the exterior door at the side of the house that opened onto a stair to the second floor apartment. The dramatic interior architecture begins with the pitched ceiling and the deep dormer that extends from the exterior wall over the roof of the covered balcony. The wing walls on either side of the dormer create niches for display or cascading plants. I was tempted to pull the shear window treatments away from the side pairs of tall windows for a full view of Town Creek that I glimpsed from the French doors but instead I walked outside for a panoramic view.

Sweeping views of Town Creek create a tranquil outlook from this elevated perch above Oxford.
The view of Town Creek must be even more pleasing once the deciduous trees have lost their leaves. I stood and savored the clear vista unobstructed by the facades of other two-story buildings that might have been built along the street.

A mix of stained wood and bright walls highlights the architectural charm and lofted apartment bedroom space.
The side walls of the great room have a row of windows that give the kitchen area at the back of the great room views and sunlight. Staining the woodwork and using stained trim at the ceiling changes accentuates the room’s interior architecture. The rear blue wall covers the stair down to the exterior entry and the other partial height wall covers the stair to the loft above. The loft space has a cozy bedroom space and through the wood handrail one sees the view through the dormer window. Behind the loft is a storage room.

Corner bedroom invites natural light and privacy, framed by soothing colors and graceful design on apartment
The apartment also two spacious bedrooms and a shared bath. If I were a guest, I would hope to have this corner bedroom overlooking the private side yard instead of the street. The complimentary colors of the yellow walls and the blue window treatments create a soothing blank slate for one’s furnishings.
A sojourn in Oxford never disappoints and I once again I admired a circa 1875 home in the heart of the Historic District. This property’s close proximity to Town Park, the ferry and the Scottish Highland Creamery has great appeal and the two-car garage with a rental apartment above with its own exterior entrance are rare bonuses. The meticulously kept grounds and outdoor rooms of the full front porch offers opportunities to interact with neighbors and the side terrace provides privacy for relaxing or al-fresco dining. The main floor addition of a family room with a full bath allows the option of “aging in place” and having ensuite bedrooms for children and/or guests is another plus. Delightful property!
For more information about this property, contact Jane McCarthy at Benson and Mangold Real Estate, 410-822-1415 (o), 410-310-6692 (c) or [email protected] .For more photographs or pricing, visit www.marylandseasternshorehomes.com , Equal Housing Opportunity.”
Photography by Janelle Stroop, Thru the Lens Photos, 410-310-6838, [email protected].
Contributor Jennifer Martella has pursued dual careers in architecture and real estate since she moved to the Eastern Shore in 2004. She has reestablished her architectural practice for residential and commercial projects and is a real estate agent for Meredith Fine Properties. She especially enjoys using her architectural expertise to help buyers envision how they could modify a potential property. Her Italian heritage led her to Piazza Italian Market, where she hosts wine tastings every Friday and Saturday afternoons
The Spy Newspapers may periodically employ the assistance of artificial intelligence (AI) to enhance the clarity and accuracy of our content.
Editor’s Note: Amazing how the poet has used the small container of a cell phone to convey so much sadness and longing.
Bus Stop
Stubborn sleet. Traffic stuck on Sixth.
We cram the shelter, soaked, strain
to see the bus, except for a man next to me,
dialing his cell-phone. He hunches,
pulls his parka’s collar over it, talks slow and low:
It’s daddy, hon. You do? Me too. Ask mom
if I can come see you now. Oh, okay,
Sunday then. Bye. Me too baby. Me too.
He snaps the phone shut, cradles it to his cheek,
holds it there. Dusk stains the sleet, minutes
slush by. When we board the bus,
that phone is still pressed to his cheek.
Laure-Anne Bosselaar was born in 1943. She grew up in Belgium and moved to the United States in 1987. Fluent in four languages, she has published poems in French and Flemish and translates American poetry into French and Dutch poetry into English. She is the author of These Many Rooms (Four Way Books, 2019); A New Hunger (Ausable Press, 2007); Small Gods of Grief (BOA Editions, 2001), which won the Isabella Gardner Prize for Poetry; and The Hour Between Dog and Wolf (BOA Editions, 1997). This poem was included in A New Hunger (Ausable Press 2007) and posted here with permission of the author.
The Spy Newspapers may periodically employ the assistance of artificial intelligence (AI) to enhance the clarity and accuracy of our content.
The Spy Newspapers may periodically employ the assistance of artificial intelligence (AI) to enhance the clarity and accuracy of our content.
Preeminent Chicana artist of today, Judy Baca began her mural career by gathering a team of twenty gang members from four rival gangs. The unexpected collaboration was a major success. The group chose the name Las Vistas Nuevas (New Views). Their first project was the large mural “Mi Abuelita” (1970) (25’x35’) on the stage of Hollenbeck Park in Boyle Heights. Bringing together one of the most racially diverse Latino and Black communities in Los Angeles was Baca’s primary goal. Her other goal was “to use public space to create a public voice for, and a public consciousness about people who are, in fact, the majority of the population but who are not represented in any visual way.”

“Pre-historic California 20,000 B.C. and The La Brea Tar Pits” (1979-1984)
Her next project was “The Great Wall of Los Angeles” (1979-1984) (2754 feet long) (13.5 feet high). The United States Army Corp of Engineers hired Baca to do something with the site of the flood control channel in the San Fernando Valley known as the Tujunga Wash. Baca called the concrete channel “a tattoo on the scar where the river once ran.” Originally called “The History of California,” the images depict the history of Los Angeles, beginning with “Pre-historic California 20,000 B.C. and The La Brea Tar Pits,” the first panel at the southern end of the wall. Baca and experts on history of the area completed the research for the panels, and they conducted interviews with families in the area to gather information about recent times, including their own histories. Skeletons of the saber-toothed tiger, mammoth, and short-faced bear were found in the Tar Pits, as well as specimens of various plant food sources.
Baca was able to pay her crew with private grants and funding from the Comprehensive Employment and Training Act of 1973 (CETA). Its purpose was to provide on-the-job training, classroom instruction, and public service employment. Her initial crew consisted of nine other artists, five historians, and 80 young men, aged 14-21, from the criminal justice system. According to Baca parents would allow only their boys to work. A feminist, she actively worked to recruit women for the project.

“The Great Wall of Los Angeles” (1979-1984)
“The Great Wall of Los Angeles” (1979-1984) ends with the “Olympic Champions Breaking Barriers 1964-1984.” It included the image of Wilma Rudolph, who was recognized at the 1960 Olympics in Rome as the fastest woman in the world. The wall was divided into10 segments. Among the many historical events depicted on the half-mile long wall were the 1848 Gold Rush, Chinese immigrants building the trans-continental railroad, Japanese Americans held in internment camps, the Jazz Age, Zoot Suits Riots, Rock and Roll, and the Freedom Bus Rides. Four hundred muralists worked on the wall over a five-year period.
“What I learned from the young people who participated is that it changed forever the way that they saw each other. We were in segregated communities…but they were all sorts of ‘rejects’, thought to be young people who will never succeed. But that mixing with each other, which has continued for a lifetime, was a remarkable change.”
In 2023, Baca received a Guggenheim Fellowship, a United States Artists Rockefeller Fellowship, and a Mellon Foundation Grant to extend the Great Wall another 60 feet with panels depicting the Chicano Movement, the Farmworkers Movement, the Watts Rebellion, Freedom Riders, the Civil Rights Movement, and other significant historical events. The Los Angeles County Museum of Art transformed a section of one of its galleries into an active art studio, permitting visitors to watch Baca and her coworkers create the new panels.

“Seeing Through Others’ Eyes” (2010) and “Tiny Ripples of Hope” (2010)
“Seeing Through Others’ Eyes” (2010) and “Tiny Ripples of Hope” (2010) were sponsored by the Kennedy Commission and the Los Angeles Unified School District. The two murals are located in the Paul Schrade Library at the RFK Community School for K-12 Education. Robert Kennedy was assassinated in June1968 after giving a speech in the Embassy Ballroom of the Ambassador Hotel in Los Angeles. The Hotel was demolished in 2006. The construction of RFK Community School K-12, to honor Kennedy, was built between 2006 and 2010. Baca’s murals are located in the Shrade Library of the RFK school, where the Embassy Ballroom stood. The two arched murals (each 12’ 8’’ x 55’) are digital murals. Created by drawing and painting, the murals were digitized. The project was led by Judy Baca at UCLA.

“Seeing Through Others Eyes” (2010)
The subject of “Seeing Through Others Eyes” (2010) is the meeting of RFK and Chaves on March 10, 1968, when Chaves had fasted for 25 days to encourage the United Farm Workers to commit to non-violent protests. Kennedy and Chaves attended a mass along with thousands of workers and supporters, and Chaves broke his fast by accepting and eating bread offered to him by RFK. Kennedy and Chaves are seated at the center of seven lotus petals that represent the social issues of greatest concern to Kennedy: environment, intolerance, poverty, education, health, and war. The lotus flower is important in Buddhism and Hinduism because of its daily cycle, rising from muddy waters and producing a pristine flower. It is a symbol of purity, enlightenment, spiritual awakening, overcoming adversity, and renewal. The number seven represents completeness, harmony, spiritual perfection, and wisdom in Judaism, Christianity, and Islam. The petal between RFK and Chaves contains a portrait of Oscar Romero, the busboy who held Kennedy’s body when he was shot. In the background is the Million People March.

“Tiny Ripples of Hope” (2010)
On June 6, 1966, Robert Kennedy spoke at the meeting of the National Union of South African Students at the University of Cape Town on their annual Day of Affirmation, when they reaffirmed their commitment to academic and human freedom. He discussed South African apartheid, African-American poverty, and oppression world-wide. He asserted, “Each time a man stands up for an ideal…he sends forth a tiny ripple of hope, and crossing each other from a million different centers of energy, and daring those ripples to build a current which can sweep down the mightiest walls of oppression and resistance.” Baca chose the title “Tiny Ripples of Hope” for the piece, and she depicted Robert Kennedy, smiling and reaching down to the cheering crowd who lifted their hands up to him, inspired by his message of hope. Behind him the brilliant sunset is in transition to the deep blue, starry night.

“La Memoria de la Tierra’’ (The Memory of Earth) (2022)
“La Memoria de la Tierra’’ (2022) (triptych on glass, each panel 10’x26’) was commissioned by a partnership of the UCLA Centennial Commission, the Associated Students of UCLA, and SPARC. The first panel of the triptych (not shown) is a depiction of the history of the campus in Westwood along with the Los Angeles River and native Tongva tribe. The second panel (seen here) is a tribute to the men, women, and important events in the history of the school. At the center of the piece is Baca’s trinity of women. The largest figure represents Toypurina, a Tongva woman who opposed the rule of Spanish missionaries in the Eighteenth Century. To her left is Angela Davis, who was fired from the UCLA faculty for her civil rights activism. At the right is Dolores Huerta, who worked with Ceasar Chaves and the farmworkers. Among the many other persons depicted are John Lewis, Deb Haaland, Martin Luther King, Jr., California Senator Maria Elena Durazo, Authur Ashe, Judy Baca, LA mayor Tom Bradly, Eldridge Cleaver, Kareem Abdul-Jabbar, Jackie Robinson, George Takei, Vietnam protestors, and Black Lives Matter students. The third panel (not shown) is a depiction of a positive future for UCLA.
Baca’s career is one of major achievements and milestones. Among them is “The World Wall: A Vision of the Future Without Fear,” begun in 1987, with panels added by artists from Finland and the Soviet Union in 1990. Artists from Israel, Palestine, Mexico, and Canada added panels in 2004. Mayor Tom Brady asked Baca in 1988 to create and direct the Neighborhood Pride Program for at-risk youth. It has created over 100 murals throughout the city. She was a co-founder in 1993 of UCLA’s Cesar Chavez Center for Interdisciplinary Studies. The Judith F. Baca Arts Academy, a public school located in the Watts neighborhood, was named after her. Judy Baca was awarded the National Medal of Arts in 2021.
“Murals are not easel paintings. They’re not individual works created for simple self-expression of your opinion in a public space. To do public works means that you’re making something. A real mural is connected to the architecture in which it’s placed, connected to the people for whom it’s painted and connected to who you paint with. And when it is incredibly well done, it’s like a choreographed dance. (Judy Baca, 1/22/2022)
Beverly Hall Smith was a professor of art history for 40 years. Since retiring to Chestertown with her husband Kurt in 2014, she has taught art history classes at WC-ALL and the Institute of Adult Learning, Centreville. An artist, she sometimes exhibits work at River Arts. She also paints sets for the Garfield Theater in Chestertown.
The Spy Newspapers may periodically employ the assistance of artificial intelligence (AI) to enhance the clarity and accuracy of our content.
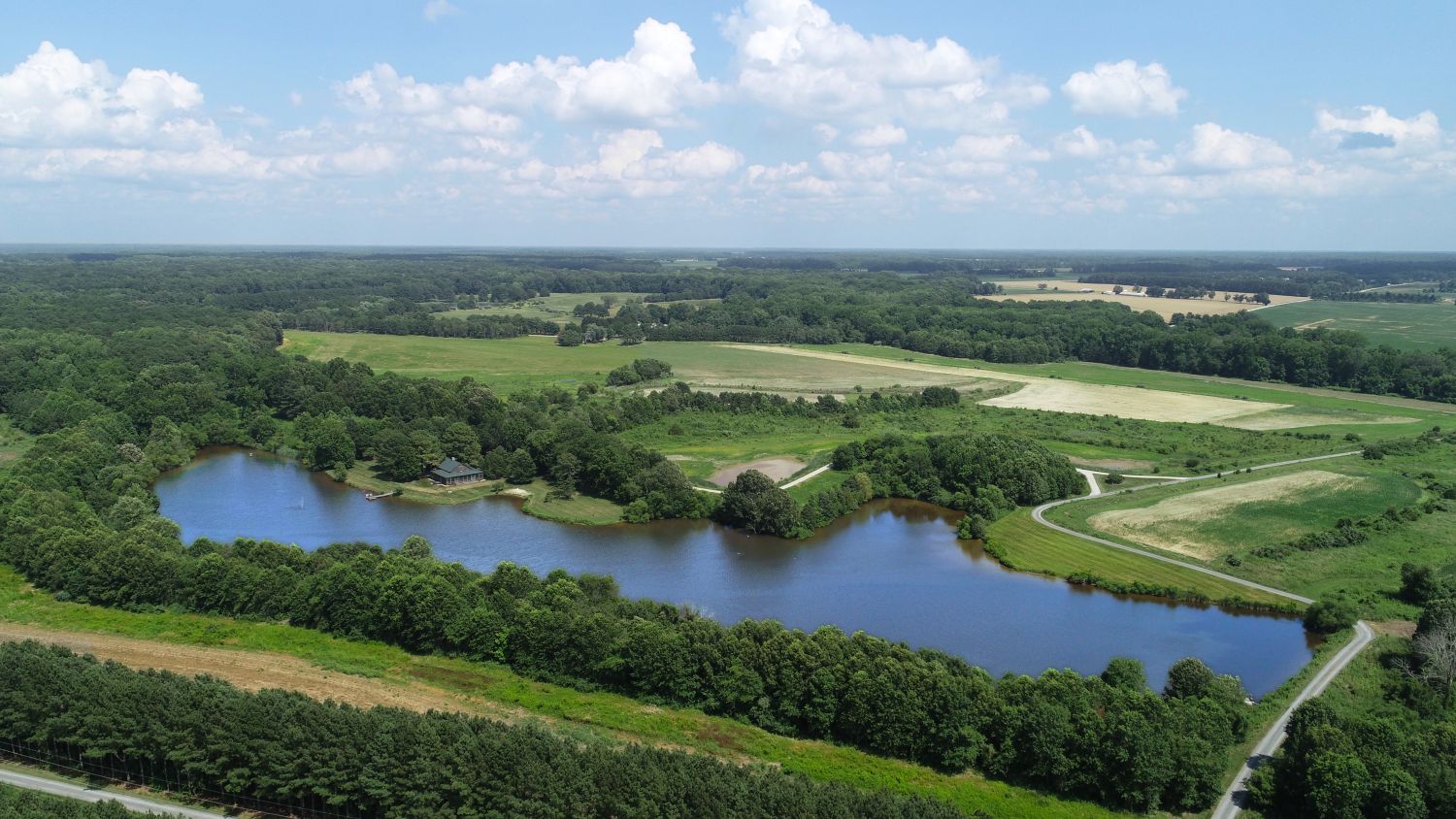
Duvall Farm comprises 30 recorded parcels that total 524.9 acres, 151 of which are protected by the Maryland CREP (Conservation Reserve Enhancement Program). This state and federally funded program enables landowners to improve their property by controlling soil erosion, establishing and enhancing a wildlife habitat and improving water quality by taking agricultural land out of production for ten to fifteen years. Conservation practices include forested riparian buffers adjacent to streams and restoration of wetlands. Having had the privilege of touring this very special place, I am very grateful for the CREP.
On the day of my visit, I left the Oxford corridor and drove along a one-way gravel driveway through woods of evergreen and deciduous trees and I began to relax in the peaceful silence. After glimpsing a pond through the trees, I arrived at a clearing and discovered a trio of structures, the Main Lodge, Guest Cabin and Wood Shed.

Being a native Tennessean and an architect who has worked on several historic log structures, I was totally captivated by these buildings. The Main Lodge is sited at a point of the pond in front of the Guest Cabin that is hidden in the trees. I admired the simple massing of the Main Lodge with its story and a half gable form, enveloped on two sides by a screened porch. Steps on one side of the porch lead to the lawn and a ramp on the other side begins the path from the Main Lodge to the pier.

As I walked around the Lodge, I especially liked how the natural wood rough- hewn siding, window and door trim have been allowed to weather since its completion in 2006. Now its patina blends into the bark of the sheltering trees and the texture of both the siding and the metal roof creates a very pleasing composition of simple rustic shapes.

The rear elevation of the Main Lodge with the wrap-around porch reaches out to the pond with its wide “grandstand” steps that are perfect for watching children or grandchildren at play. I especially appreciated how the architect sized the bays of the screened panels with a low horizontal railing to maximize the view of the landscape and the pond. Multiple screen doors create an easy indoor-outdoor flow.
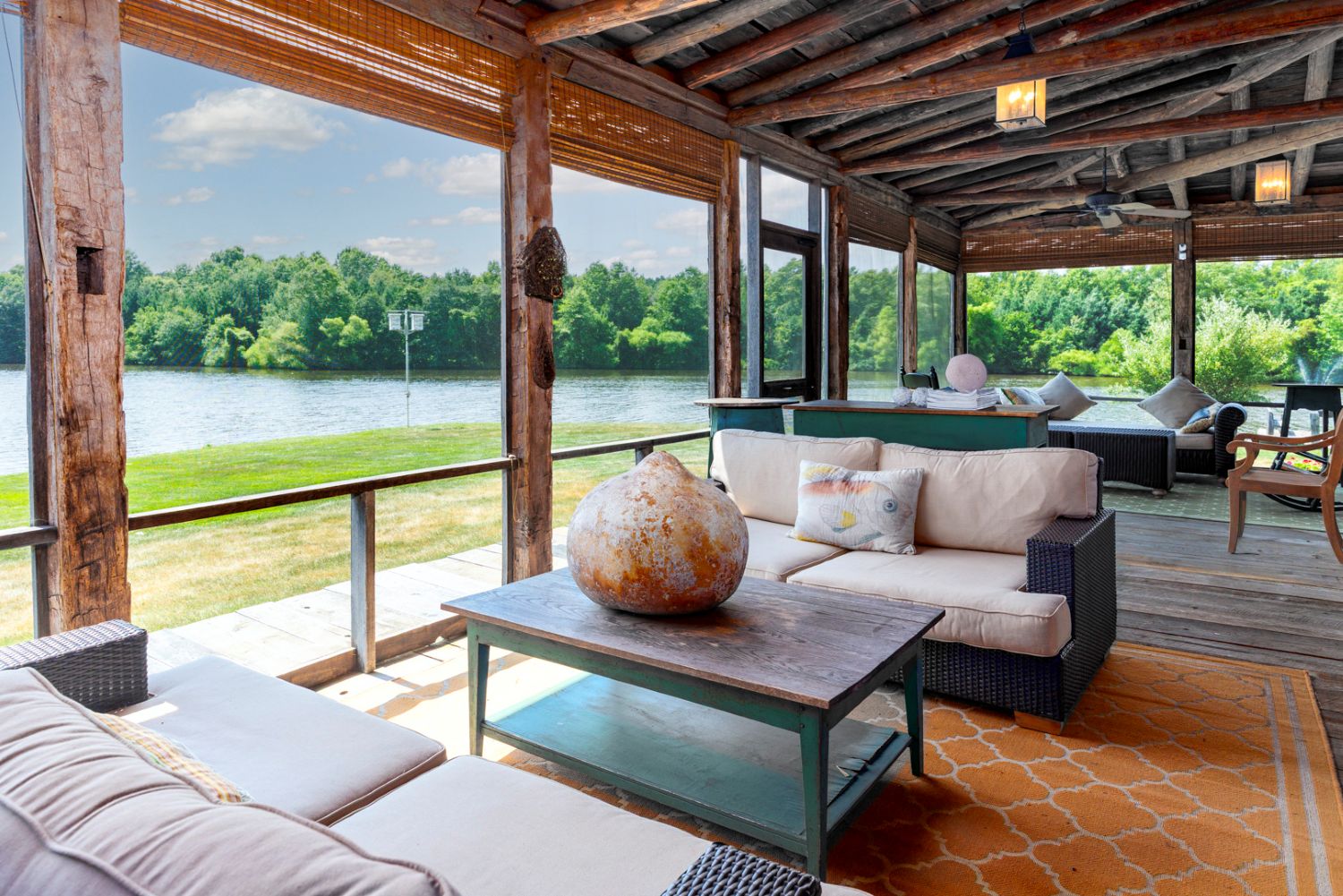
Looking back from the pier, I appreciated how the Main Lodge is sited perpendicular to the Guest Cabin and the Woodshed is sited further back from both structures to create a harmonious grouping.
Before my tour of the Main Lodge’s interior rooms, I could not resist exploring the exquisite wrap-around porch with one side containing seating areas that offer serene views of the pond. I especially admired the exposed structural members of hand hewn tree trunks that have new lives as porch columns and the round branches have become roof rafters and collar beams.
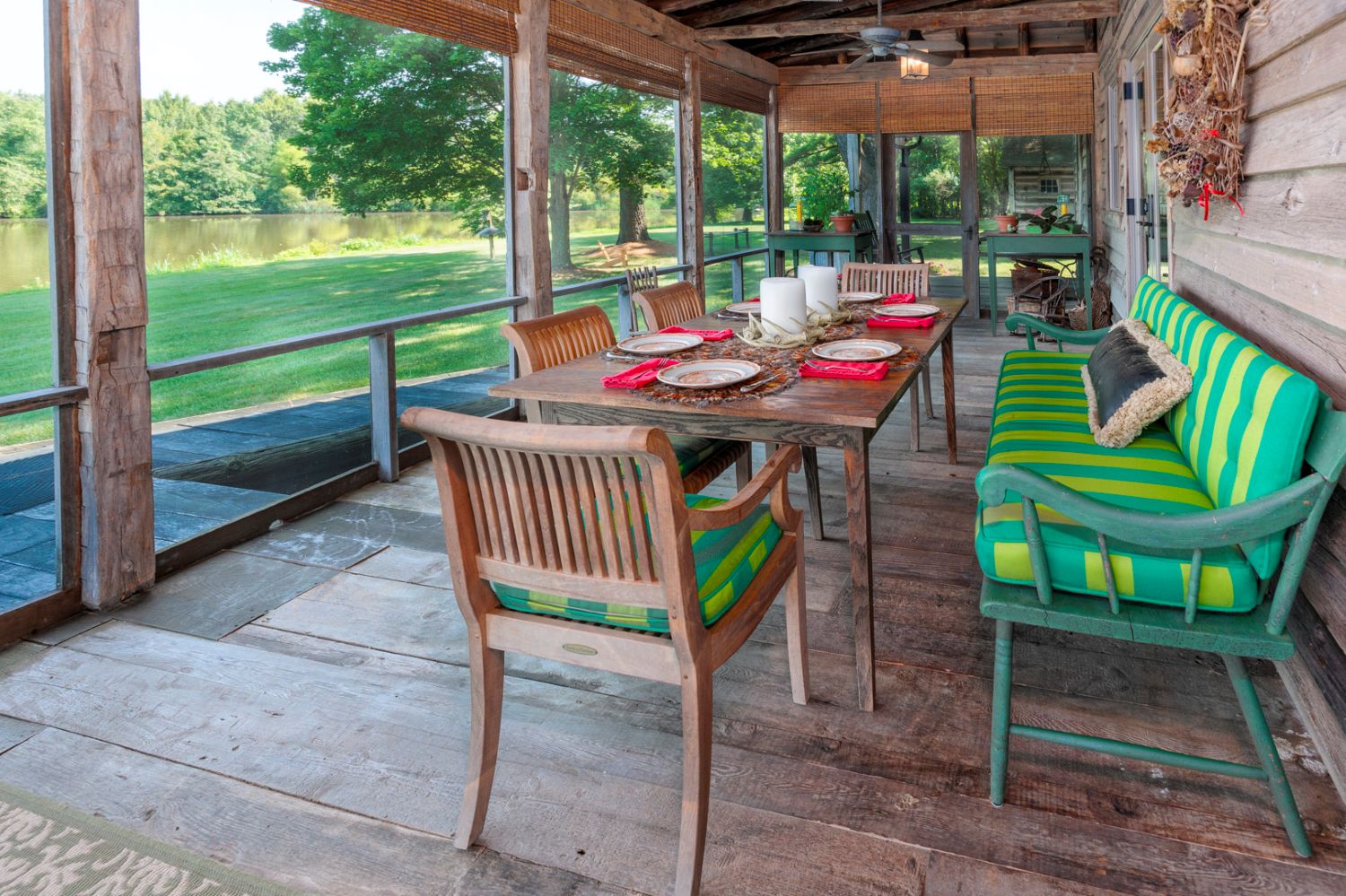
The other side of the wrap-around porch is furnished as a dining space and I admired the wide plank flooring, the wood chairs, the bench and the colorful accent of the cushions. Behind the table and chairs I discovered two twig rockers sized for wee ones that were a delightful surprise.
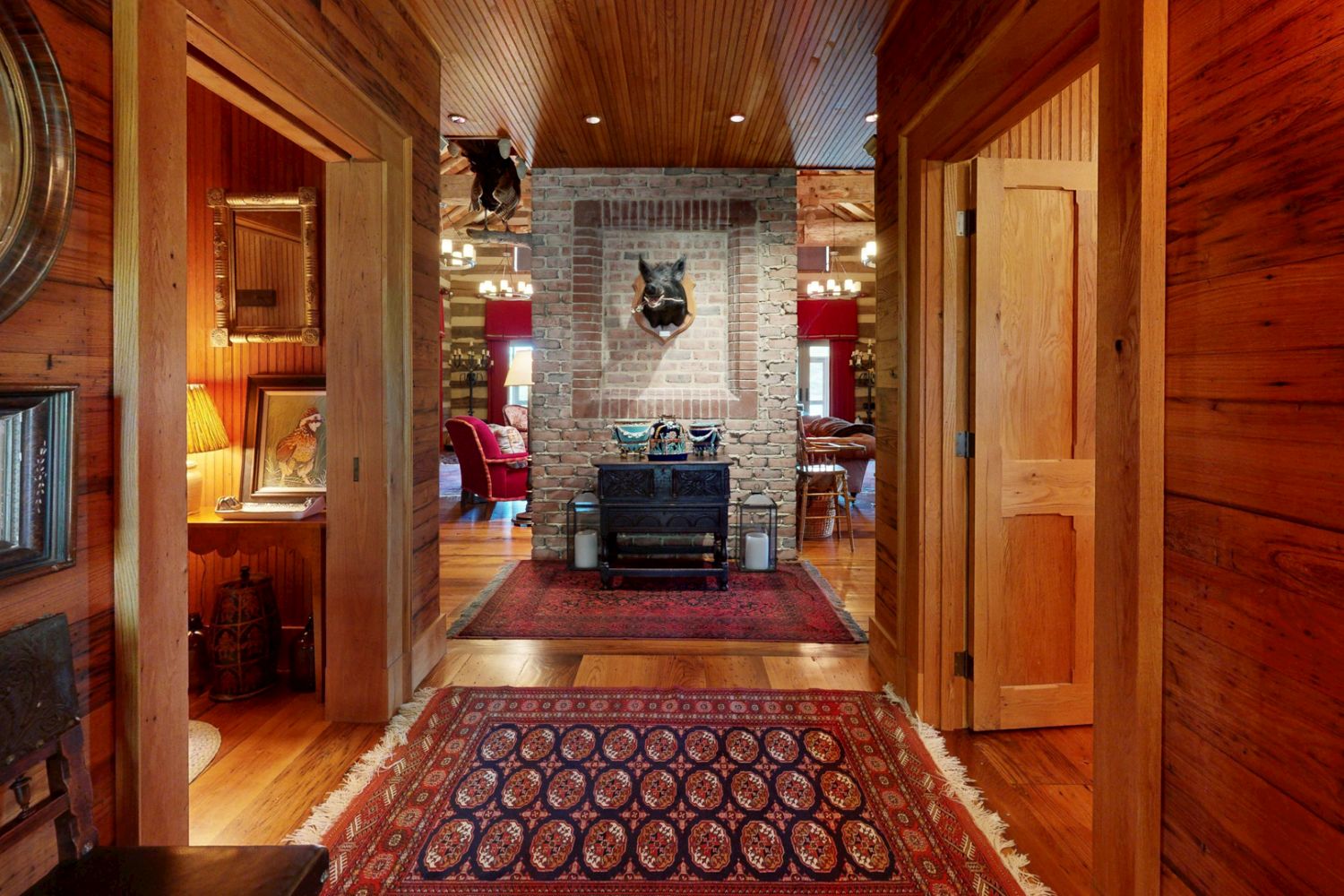
I began my tour of the Main Lodge through the custom wood door that opened into this spacious hall between the kitchen on the right. Opposite the kitchen is a laundry and full bath. The beauty of the wood surfaces, from the wide plank flooring, walls of horizontal planking, custom doors with incised rails to the narrow ceiling planks create a warm welcome. The vista ends at the focal point of the house, the brick chimney between the foyer hall and the great room. The chimney was carefully detailed with grapevine joints around the perimeter and a different colored brick creates a “frame “ for the wild boar taxidermy against its background of smooth joints. Beautiful Oriental rugs add color and pattern as accents to the wood surfaces.
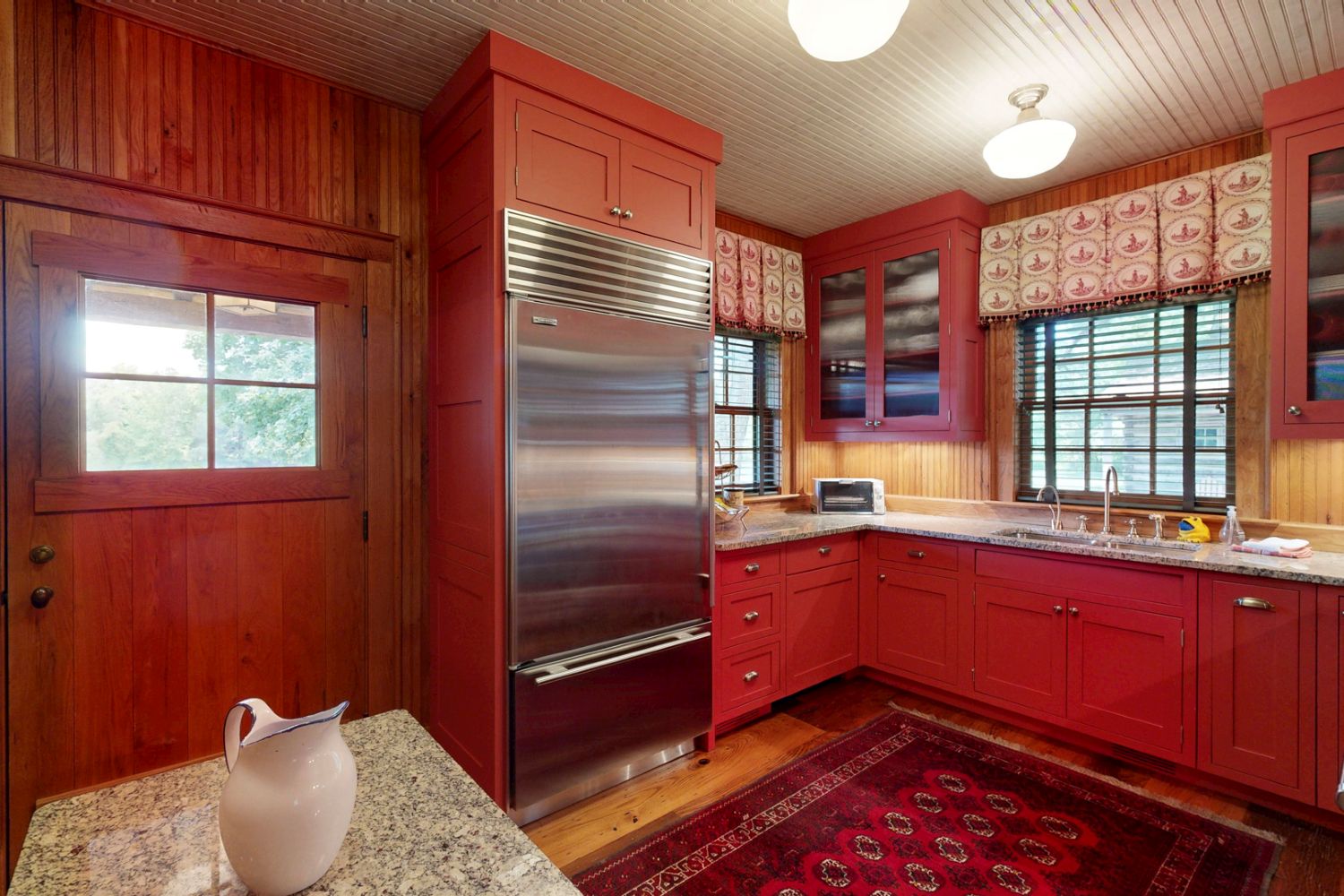
I loved the kitchen’s interior design with the beautiful historic warm red Shaker style cabinetry, granite countertops, oversize custom door and the fabric window treatments. The beadboard backsplash, ceiling and walls continue the rustic chic look and the white of the ceiling reflects the light from the pendant lighting fixtures. Another Oriental rug is the finishing touch. Opposite the kitchen sink wall is bespoke millwork framing an opening to the great room.
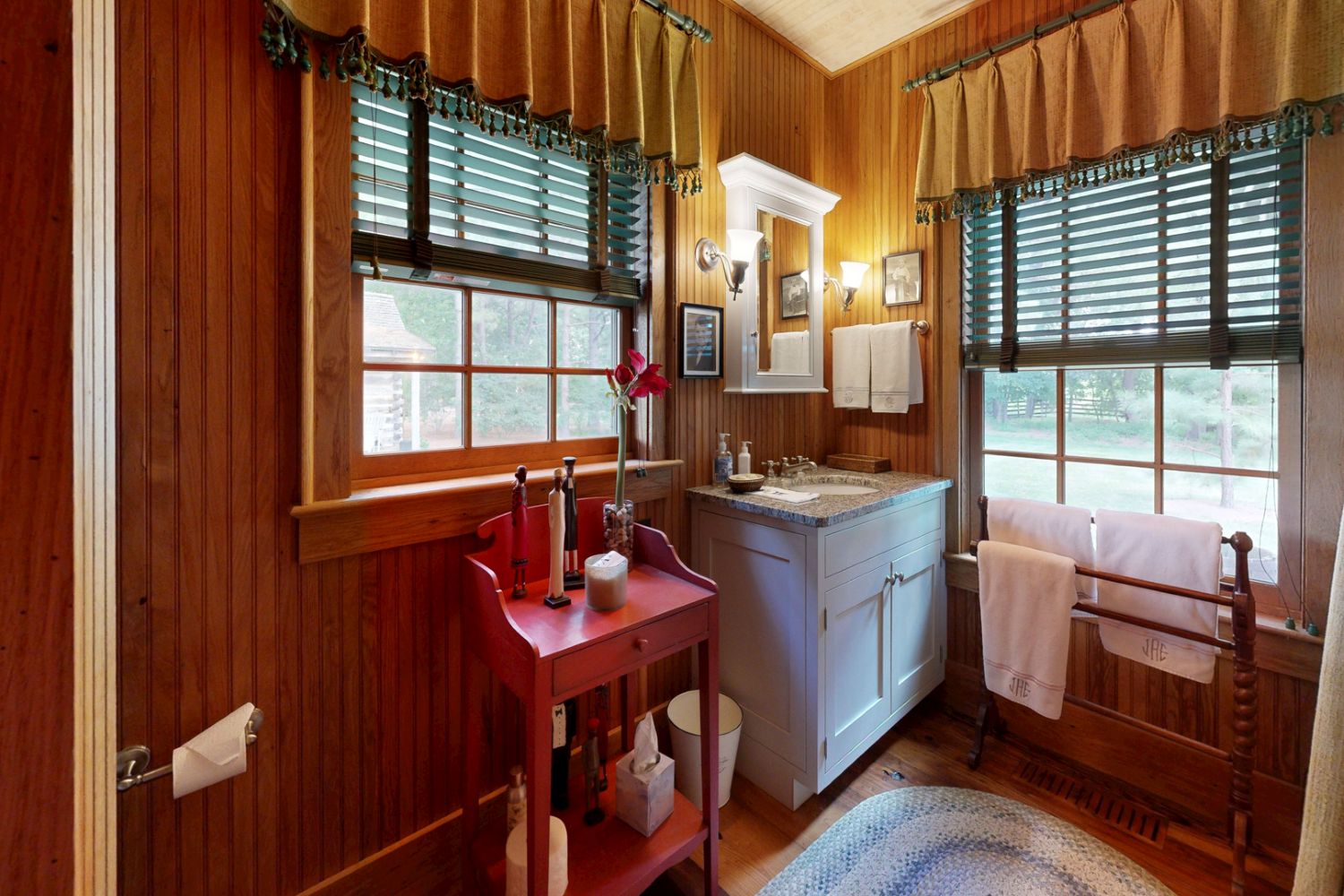
The full bath’s beadboard walls and ceiling continue the interior design scheme and I admired the juxtaposition of the lavatory cabinet with the antique washstand and the antique towel rack. I love rag rugs and this oval one is scaled perfectly for the size of the space. The window treatments of wood slat window blinds and fabric valances provide both decoration and privacy if needed.
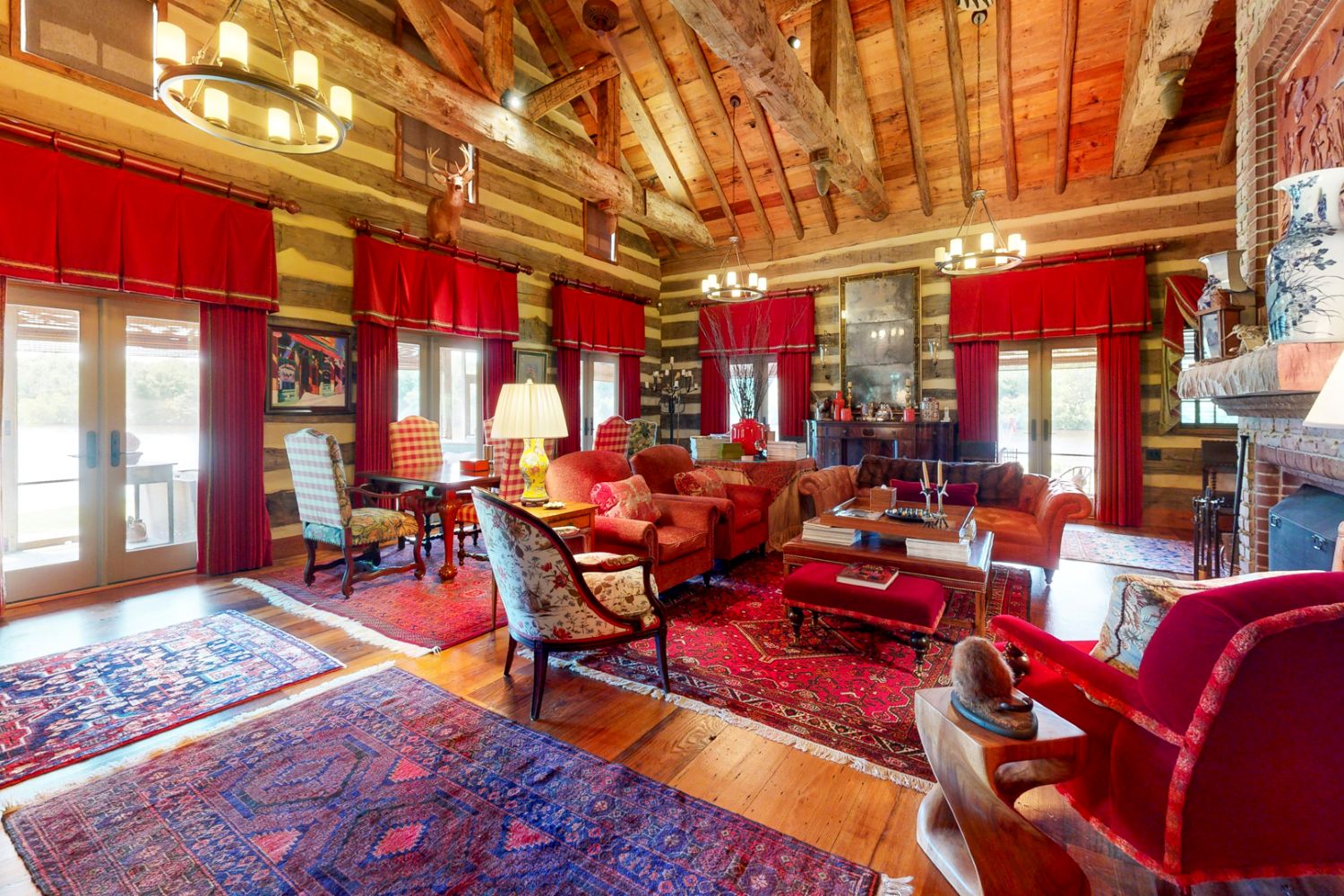
One former client of mine wanted a story and a half great room that would make guests say “wow” when they entered the room. I silently said “WOW” when I came around the chimney to see this dramatic room’s interior architecture. Walls of wood logs and elastomeric chinking, the exposed wood decking, roof rafters and the majestic hand hewn trusses with acorn finials below the vertical members of the trusses create a stunning space. The finial design choice was spot-on; acorns from oak trees symbolize strength and longevity and live oaks are one of the heaviest American woods- their grain creates strength for supporting weight and pressure. I admired the harmonious blend of rustic interior architecture with the upholstered furnishings, Oriental rugs and fabric window treatments that add color. Several “wagon wheel” pendant light fixtures float in the room to provide ambient light.
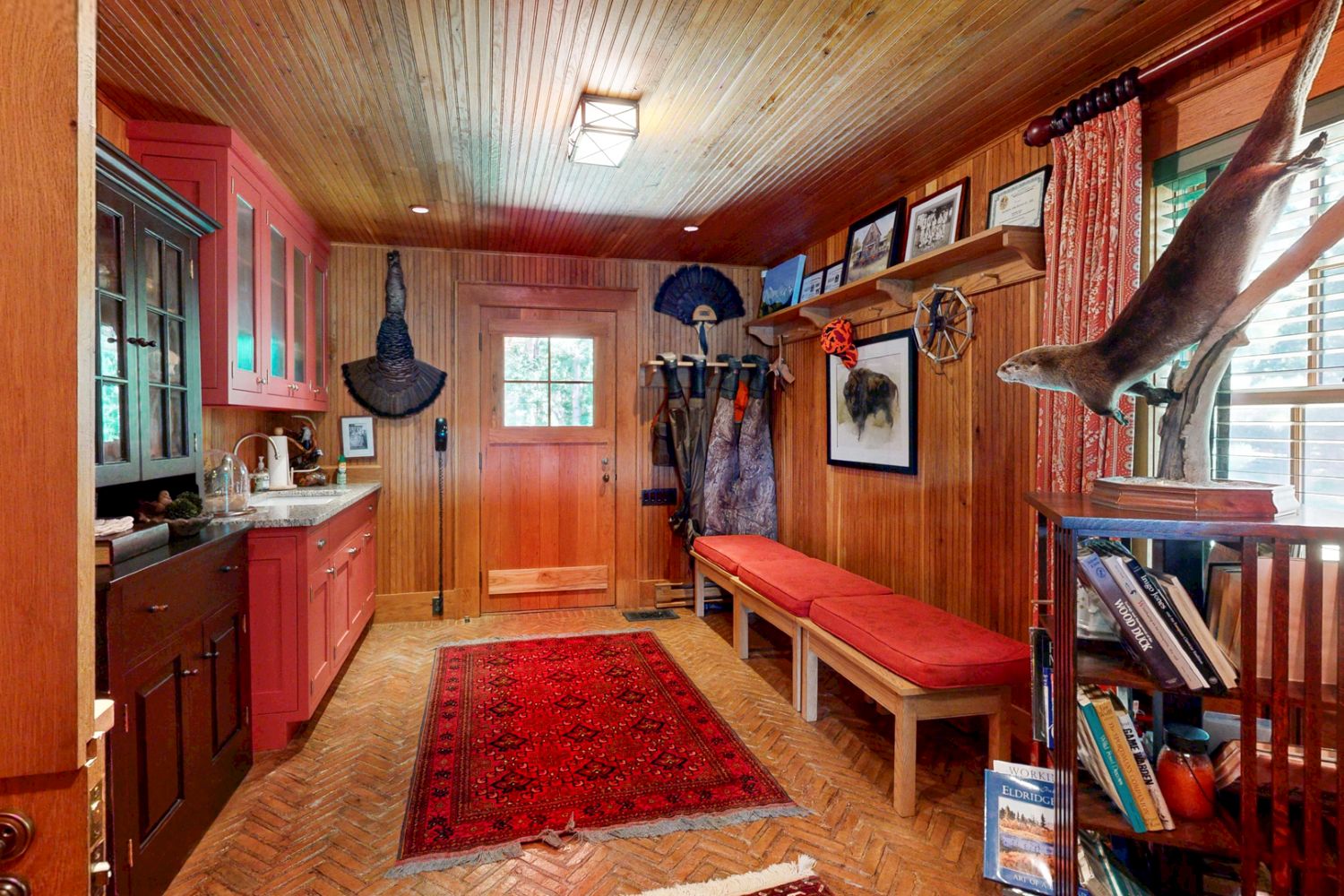
Off the great room is a large mud room with an exterior door. The easy care brick flooring in a herringbone pattern with a boarder of the same brick is a textured background for the Oriental rug. The mix of cabinetry with the sink unit matching the kitchen’s cabinets next to an antique hutch provide ample storage.
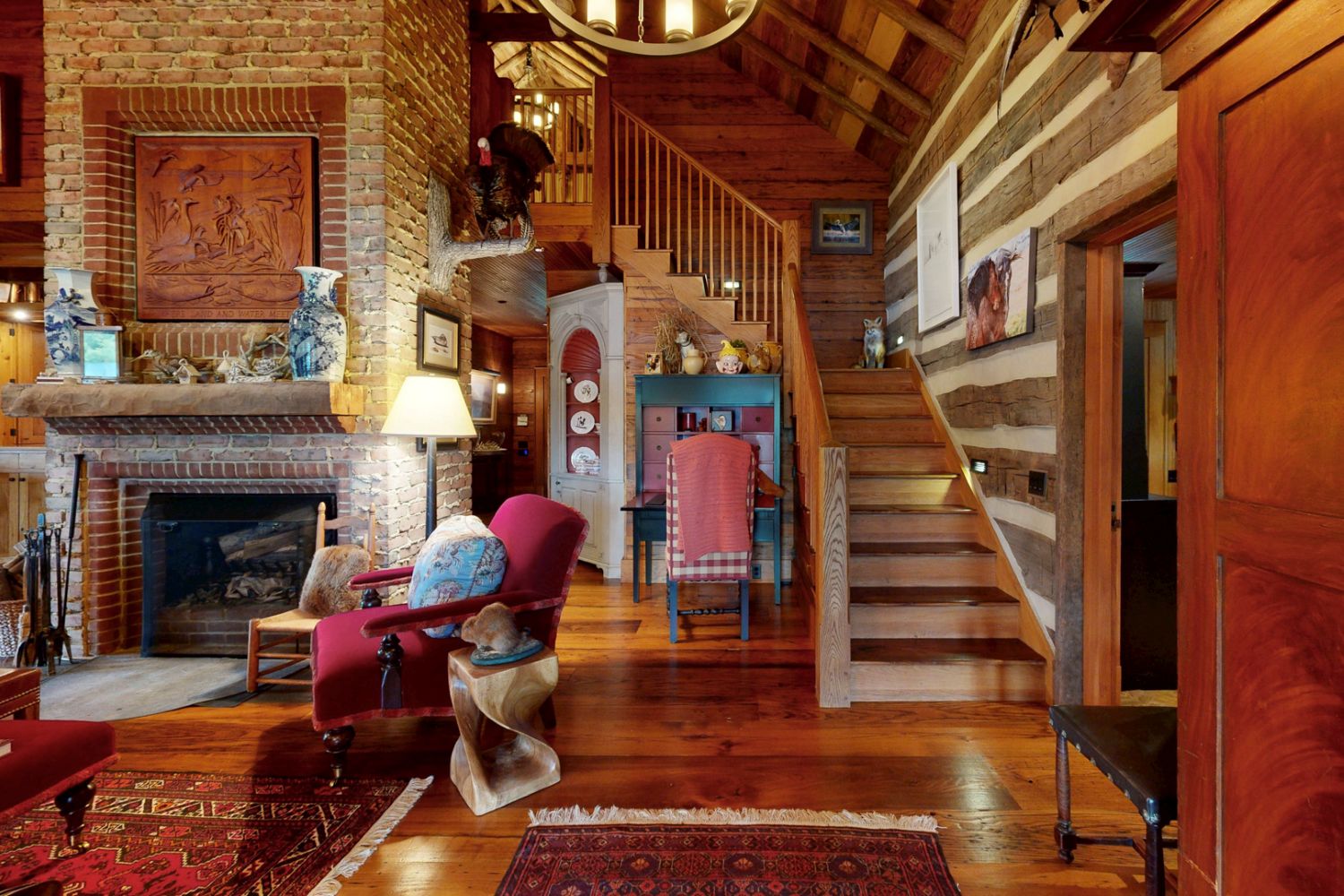
The great room’s fireplace is detailed with reddish brick framing both the firebox and the chimney’s recess infilled with a wood bas-relief celebrating several species of birds both at rest and in flight. From the great room and mud room, the “L” shaped wood stair with simple detailing leads to the loft area. At the stair landing, a fox taxidermy stands guard.
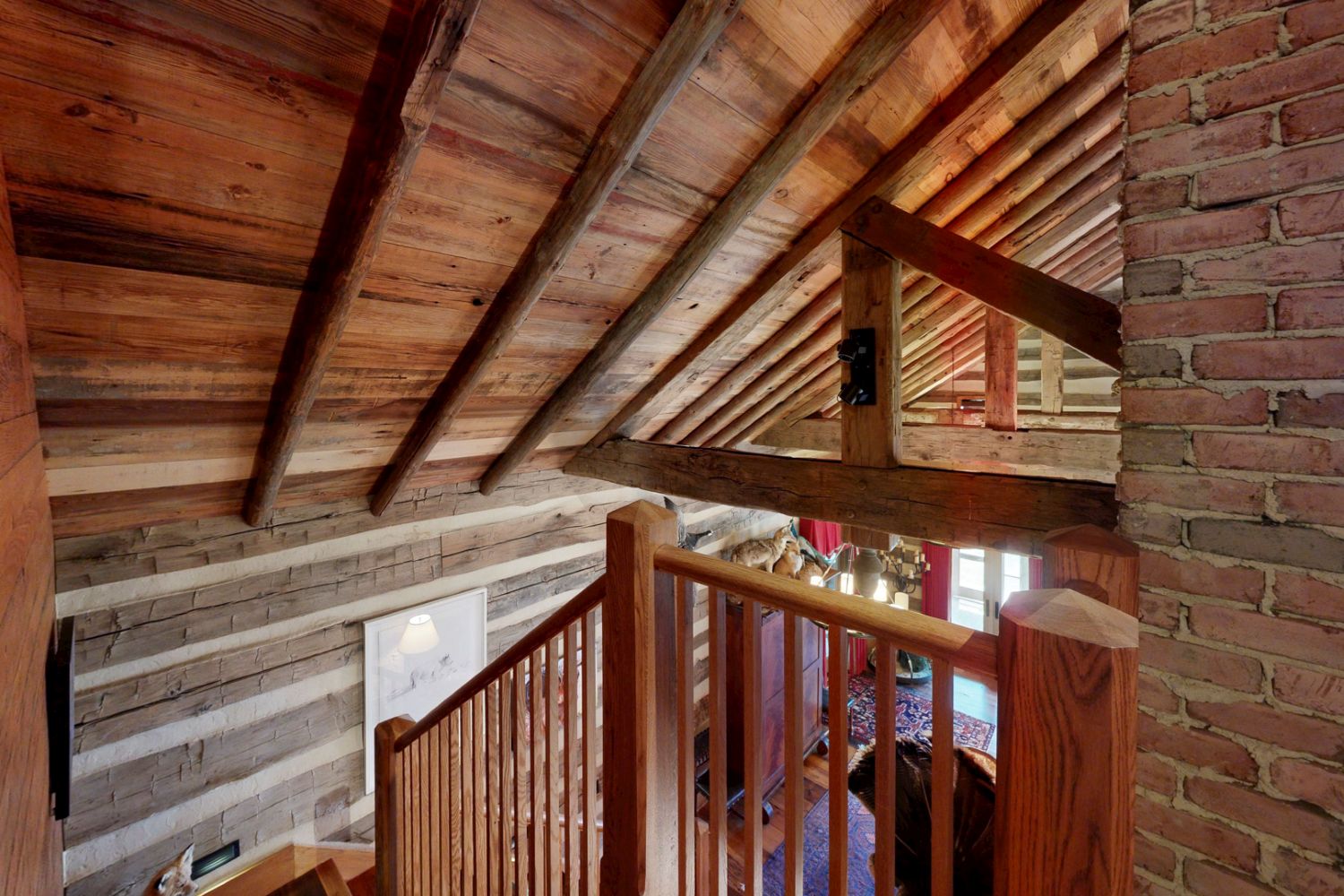
I paused on the stair landing to savor the multiple textures and colors of the materials from the log/chinking wall, exposed roof framing, simple handrail, brick chimney and the rows of the massive roof trusses-what a celebration of natural materials of wood and brick!
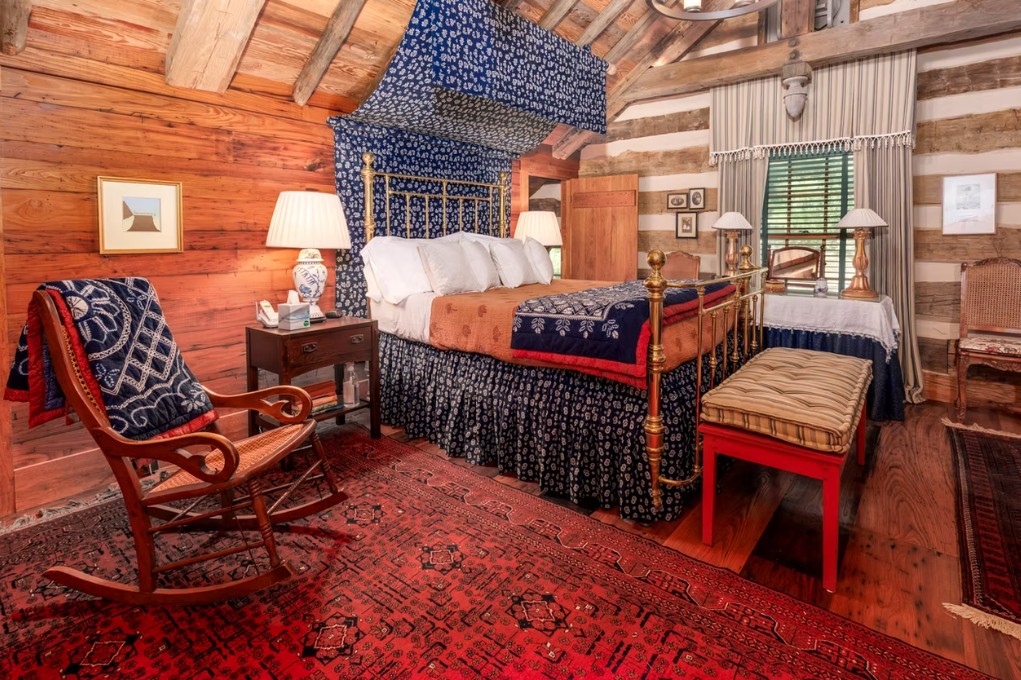
The stair leads to a large bedroom and half bath, tucked under the gable roof. I admired the brass bed’s blue and white bed linen and how the fabric canopy gently hangs behind and over the headboard. The door next to the bed leads to a long closet that has a small window for daylight. On the opposite wall of the bedroom is a small window overlooking the great room below, with a raccoon taxidermy resting on the window sill. The bedroom’s rugs and furnishings create a soothing haven for restful sleep.
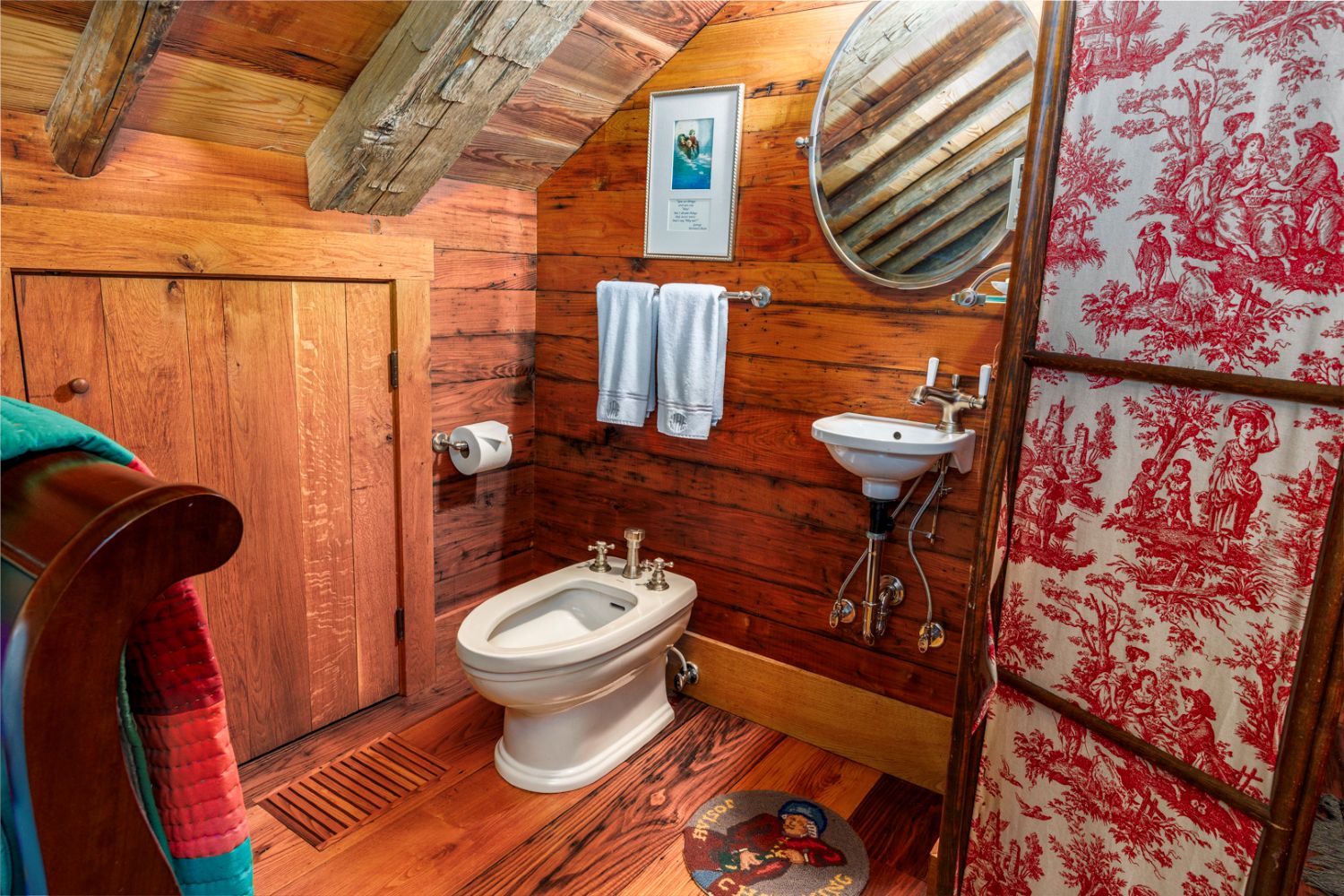
Next to the sleigh styled chaise is a half bath with a toile hinged screen for privacy. I admired how the HVAC vent was custom made to fit seamlessly into the wood flooring.
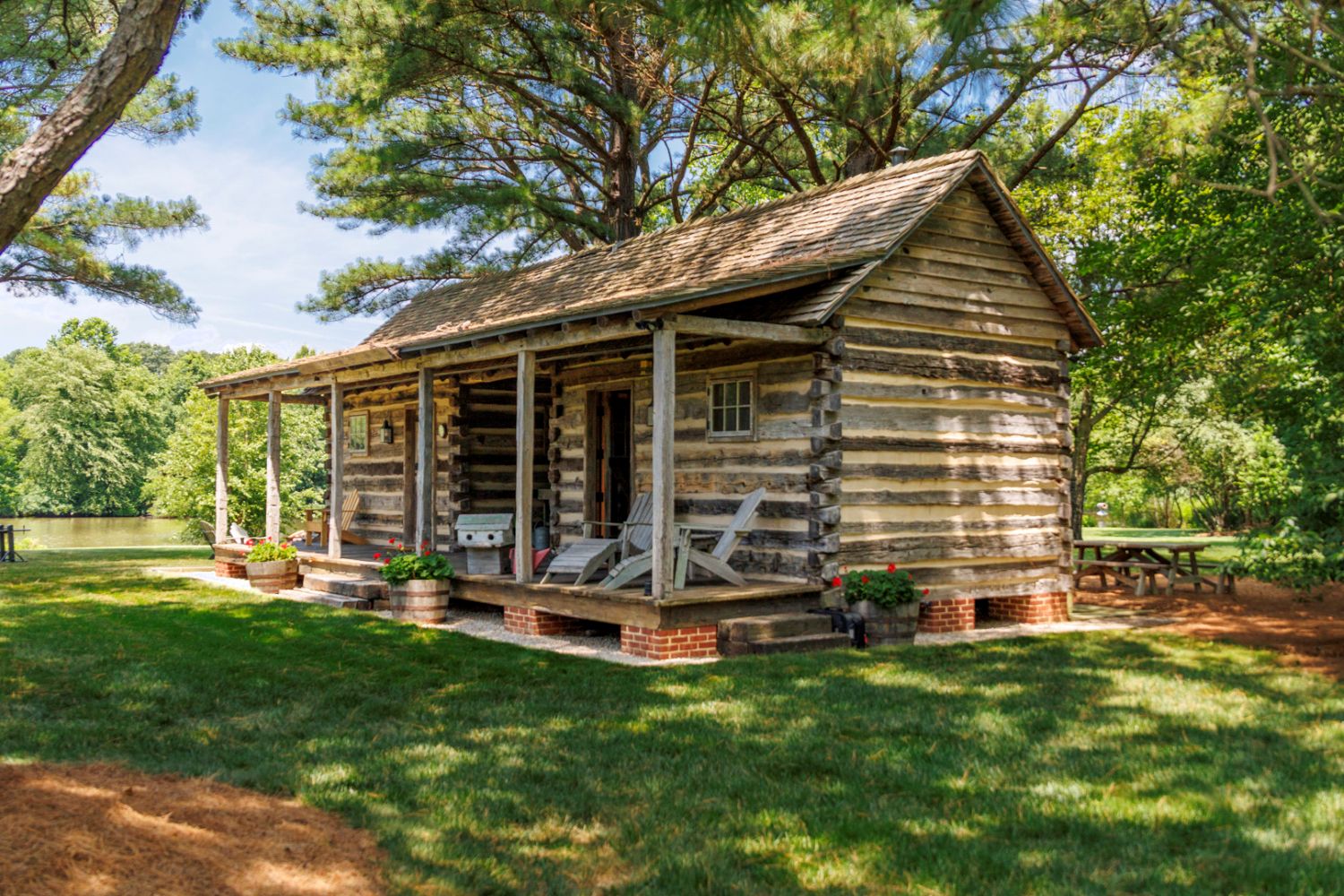
Having explored the Main Lodge, I walked across to the charming Guest Cabin with a breezeway centered between two rooms.( It reminded me of my childhood Lincoln Log set that probably planted a seed of my future calling!) One room is a cozy bedroom with a half bath and the other is a storage room. Nearby is an outdoor shower and wash station.
The porch that spans the full length of the space becomes an outdoor sitting room for watching wildlife or simply enjoying the view of the pond. I noted the detailing of the short eaves and the brick piers resting on gravel that is also the drainage area for rainfall.
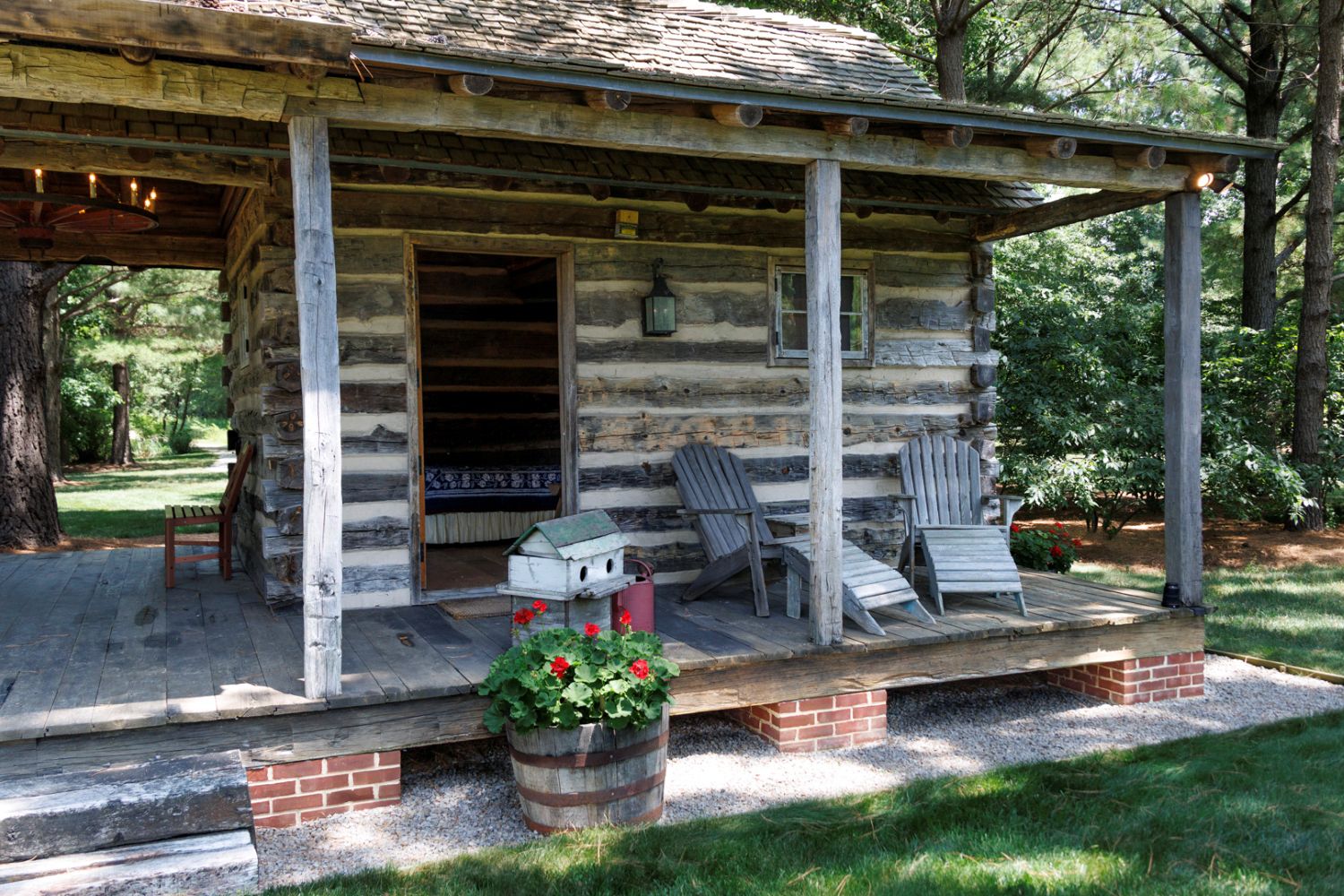
If I were lucky enough to be a guest, I would happily stretch out on one of the Adirondack Chaise Lounges for an afternoon of napping/reading. I admired the hand hewn marks on the roof beam and the supports and how the one support that is slightly bowed is still strong.
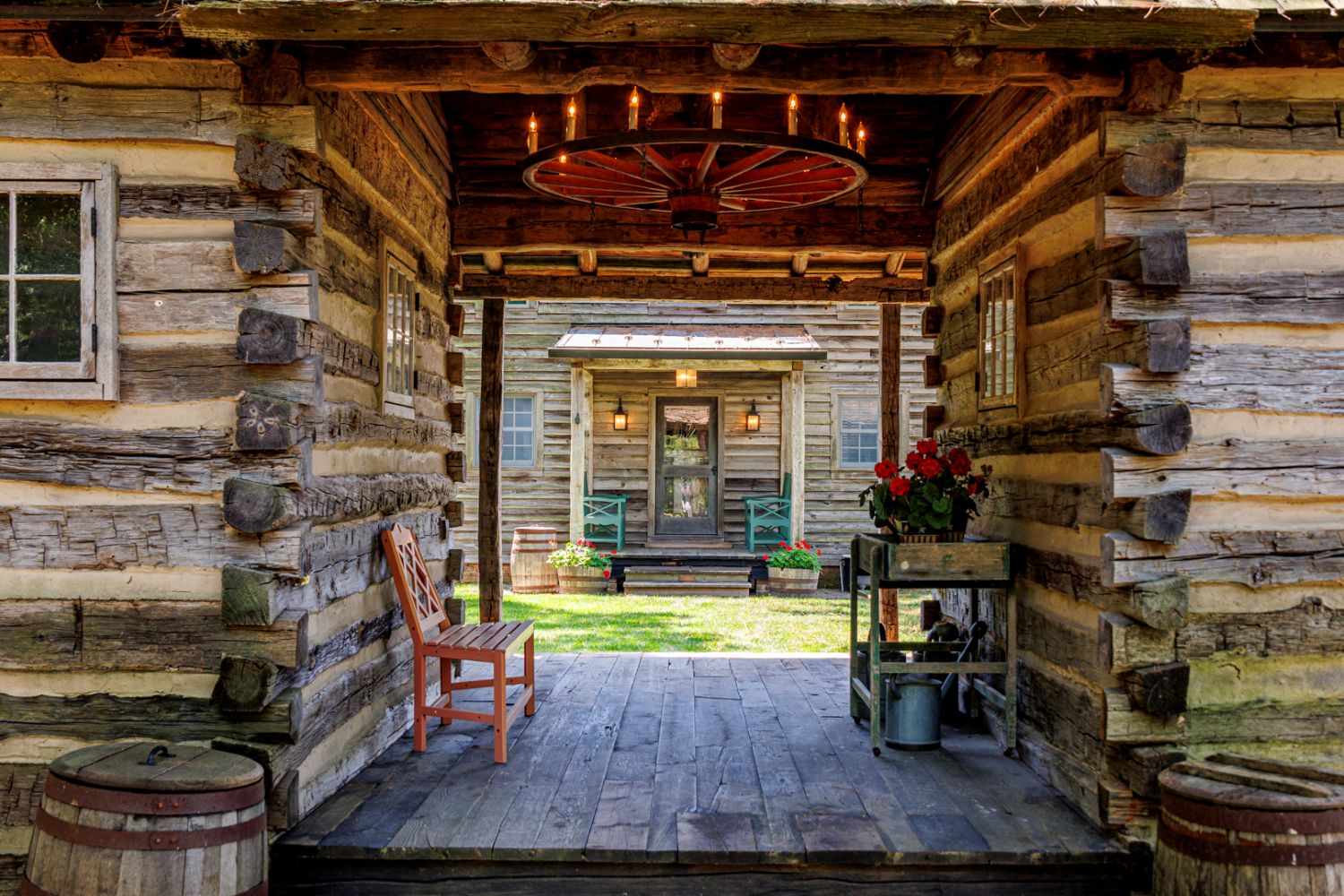
My compliments to the photographer for this “magazine cover” shot through the Guest Cabin to the entry porch of the Main Lodge that begins the entry sequence from the parking area. The breezeway is a great spot to catch cross breezes to cool off on hot days.
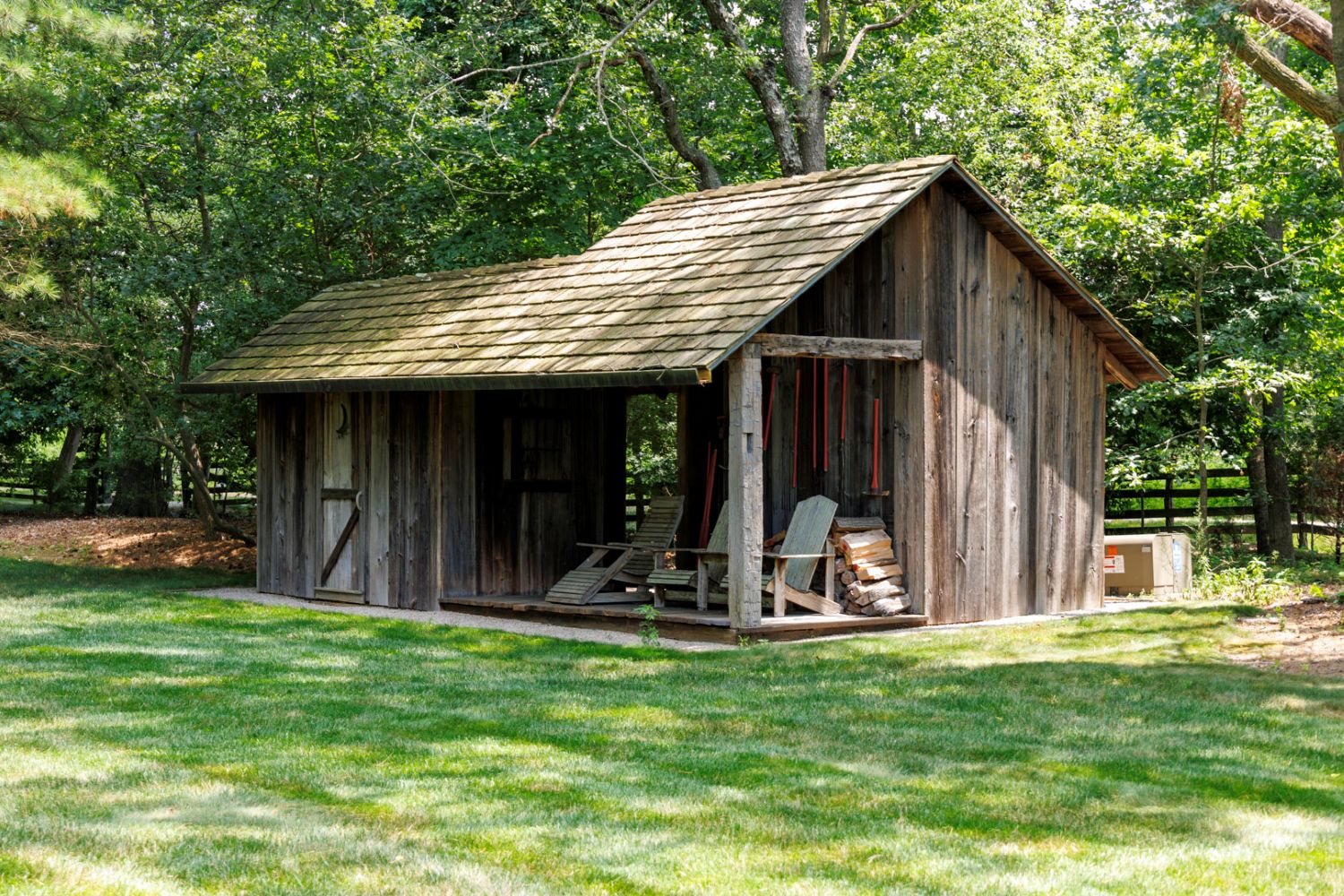
Even the woodshed is as carefully detailed as the Main Lodge and the Guest Cabin. Behind the porch area is a room with an enormous emergency generator.
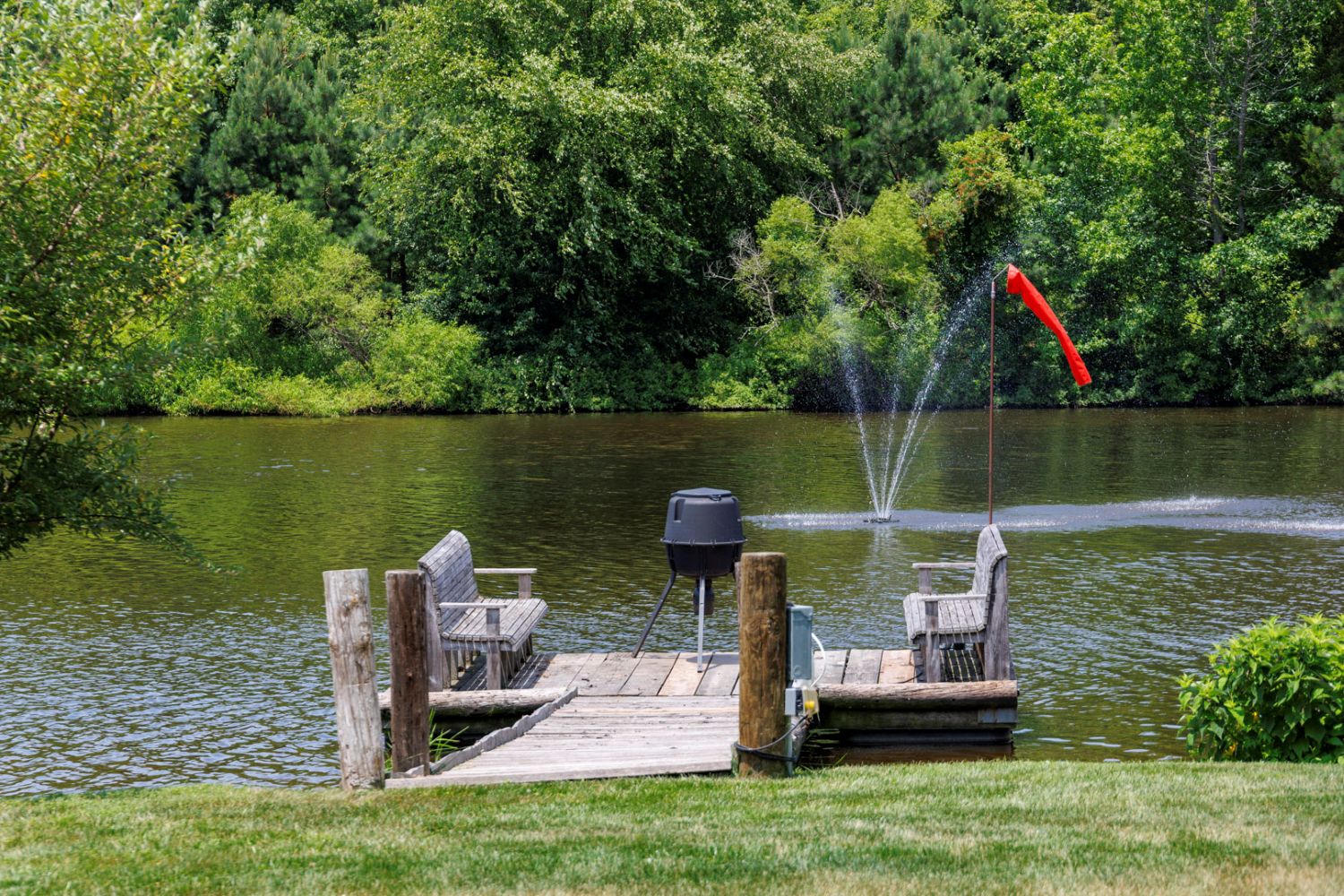
To end my tour, I strolled along the shoreline of the pond where a flock of ducks were enjoying their daily exercise as a heron took flight from the edge of the berm that is a dam for this pond. Sitting on the wood bench and listening to the gentle background sound of the fountain was a soothing respite from my workday.
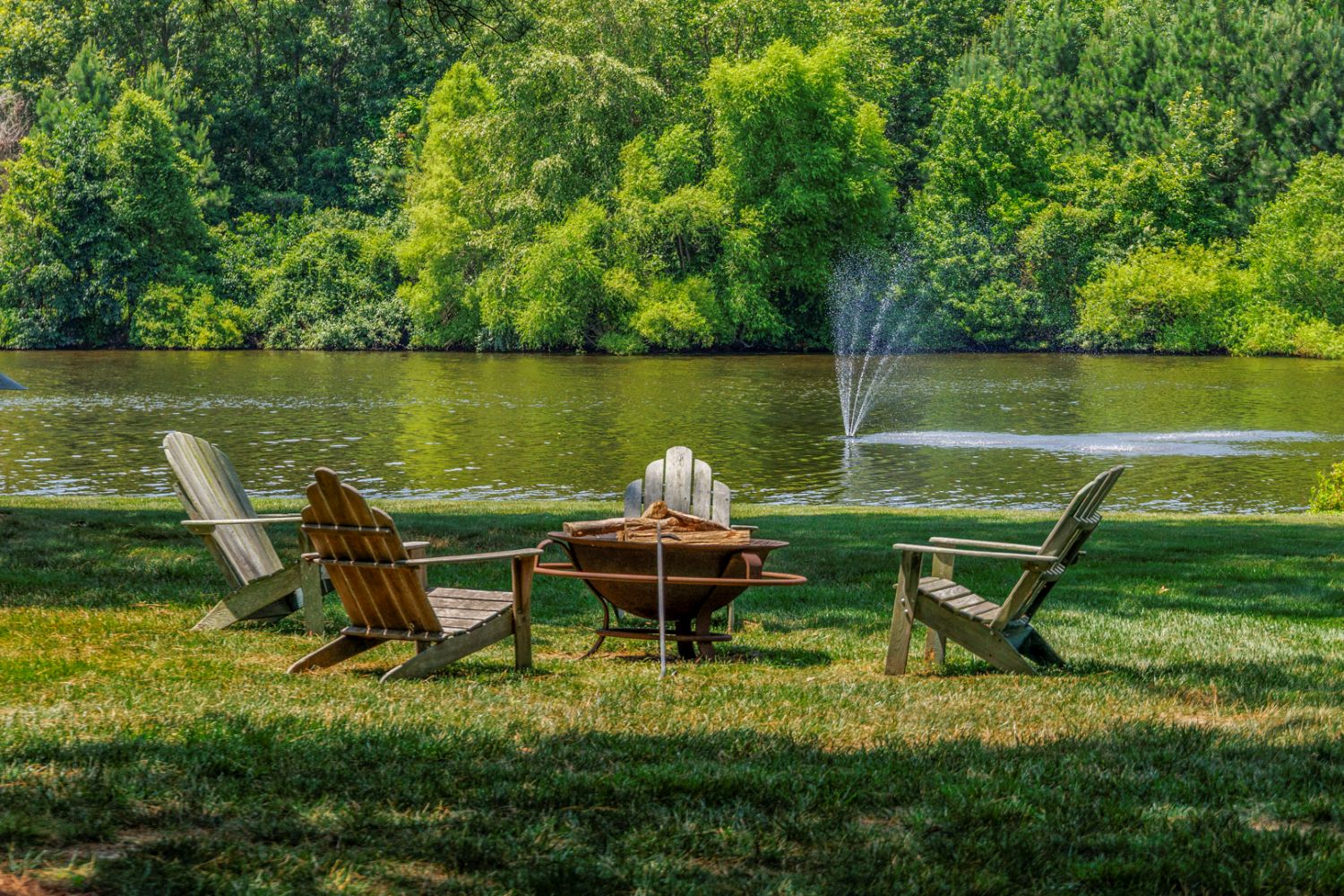
Closer to the parking area is this grouping of Adirondack chairs surrounding the firepit. With our fall weather, I imagine this is a popular spot for relaxing and watching the parade of wildlife that call this very special place home.
In the nine years I have been writing to celebrate the best of our area’s architecture and design, this is the first time, as a native Tennessean, that a property spoke so clearly to me. Since my past project experience includes restoration of historic log structures, it was a very special pleasure to see how well this Dream Team of Owner-Architect-Contractor created a grouping of buildings that belies its nineteen years old construction.
Simple geometric forms seamlessly blend into the color palette of the surroundings woods, combining log construction with modern comfort. Outdoor rooms of the Main Lodge’s exquisite wrap-around porch and the Guest Cabin’s front porch that blends into the breezeway offer views of the pond and the abundant wildlife that also appreciate this peaceful haven. The mantra of this special place must be “host, gather and reconnect with each other and nature”-Bravissimo!!
For information about this property contact Coard Benson, Associate Broker with Benson & Mangold Real Estate at 410-770-9255 (o), 410-310-4909 (c) or [email protected]. For more pictures and pricing, visit www.coardbenson.com/duvall
Photography by Jim McKee, BroadView Interactive LLC. 703-593-4392, [email protected]
Architecture by Johnson and Berman, Baltimore, MD. 410-752-2030
Contraction by: Ilex, www.ilexconstruction.com, 410-519-1900
Contributor Jennifer Martella has pursued dual careers in architecture and real estate since she moved to the Eastern Shore in 2004. She has reestablished her architectural practice for residential and commercial projects and is a real estate agent for Meredith Fine Properties. She especially enjoys using her architectural expertise to help buyers envision how they could modify a potential property. Her Italian heritage led her to Piazza Italian Market, where she hosts wine tastings every Friday and Saturday afternoons.
The Spy Newspapers may periodically employ the assistance of artificial intelligence (AI) to enhance the clarity and accuracy of our content.