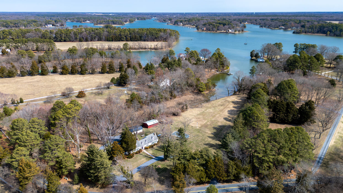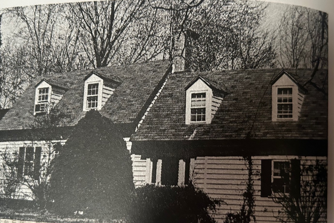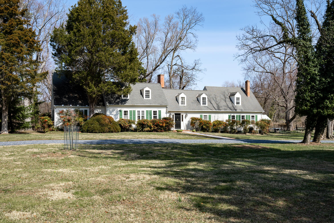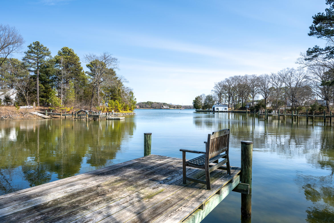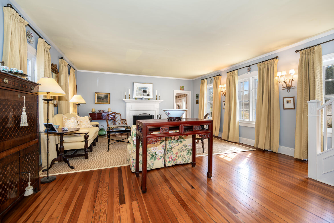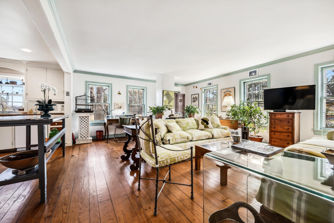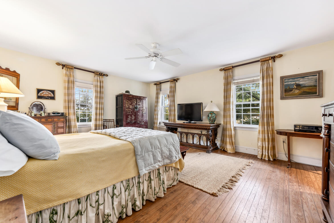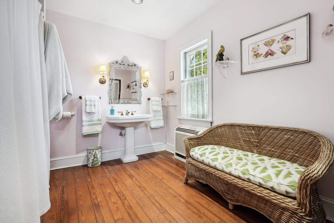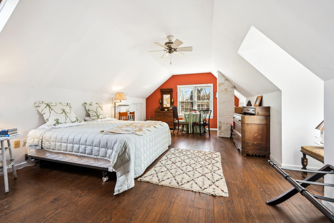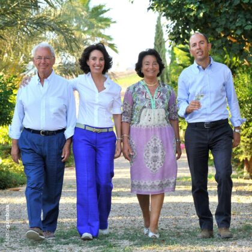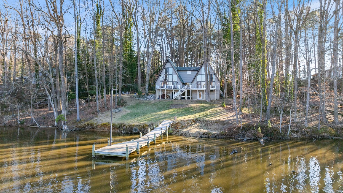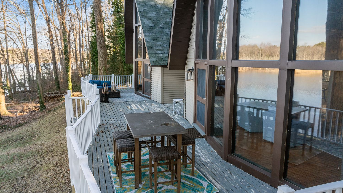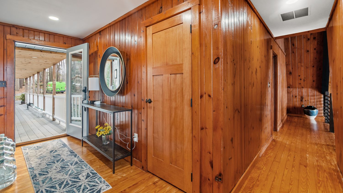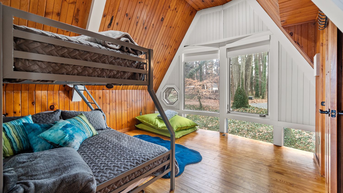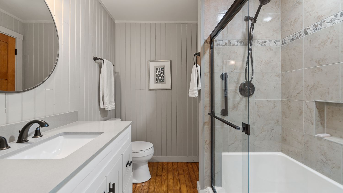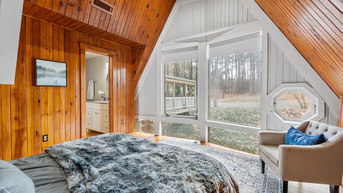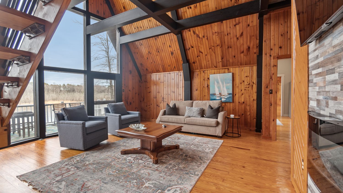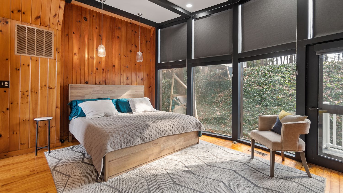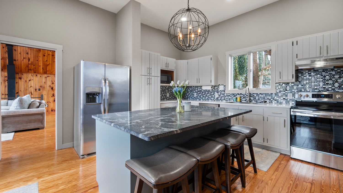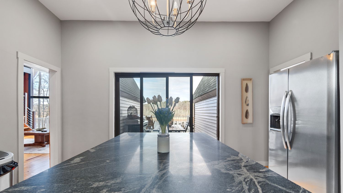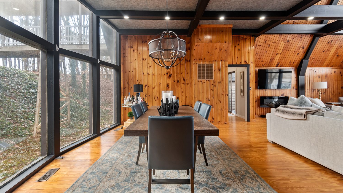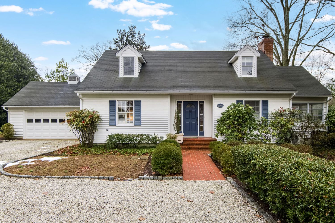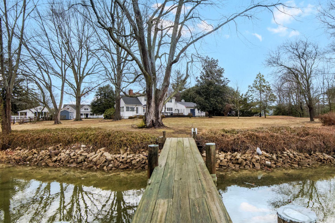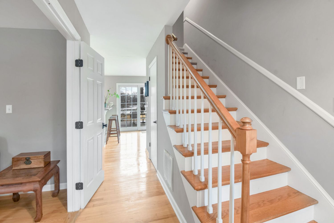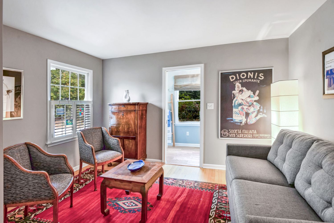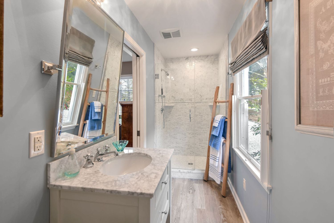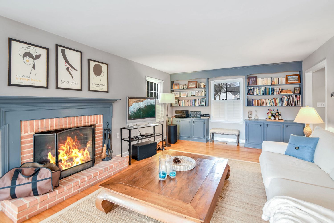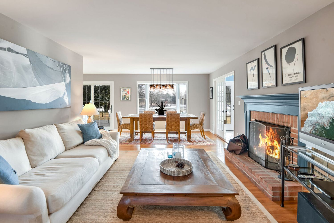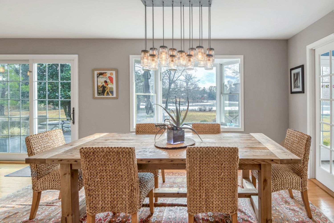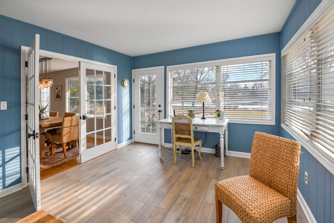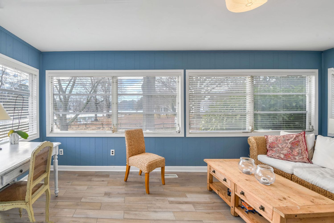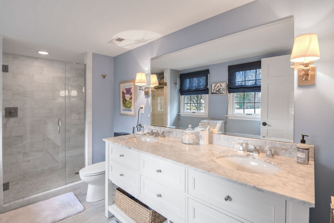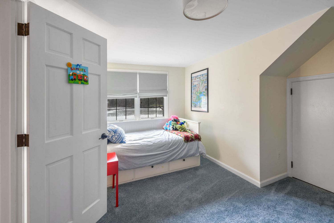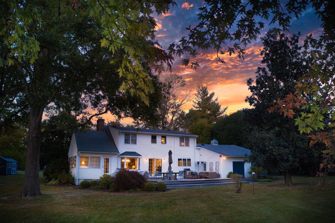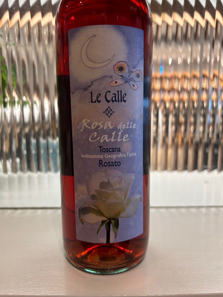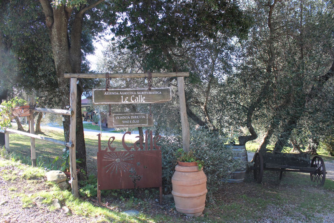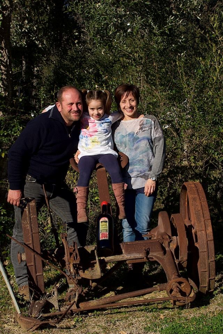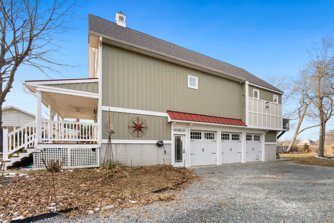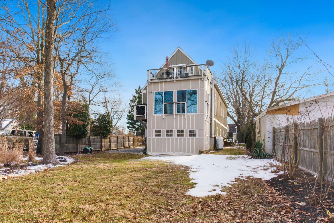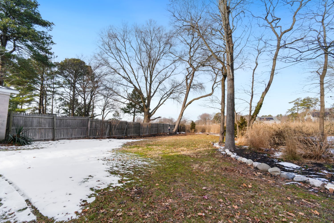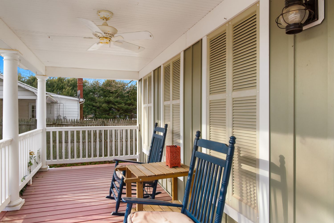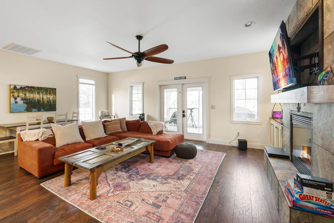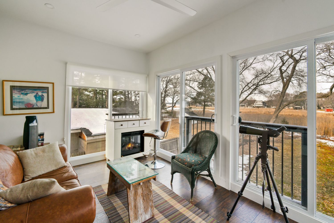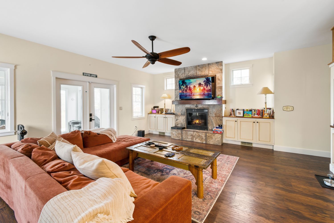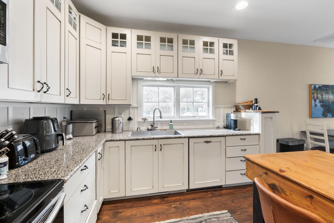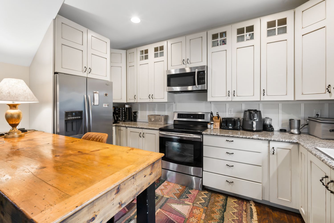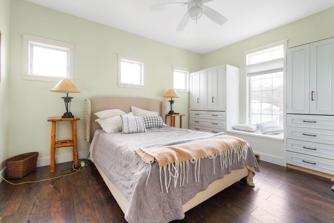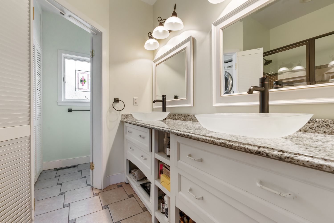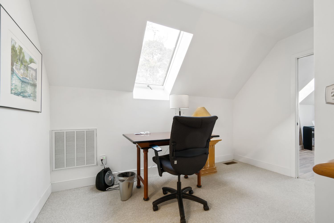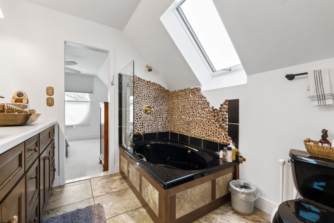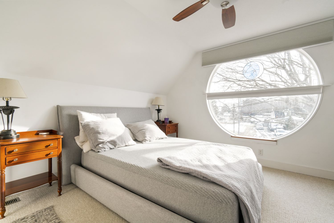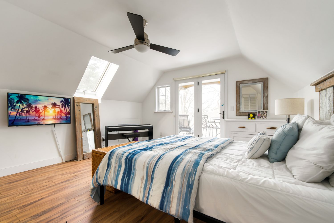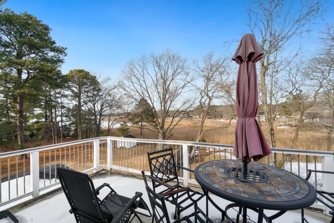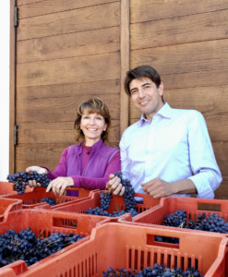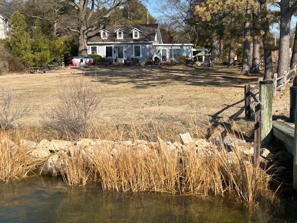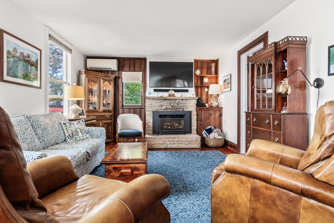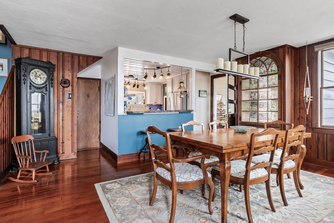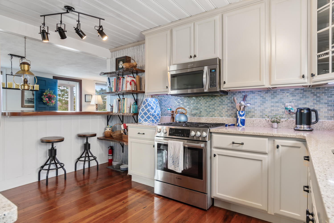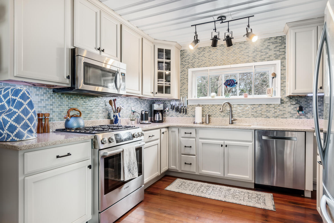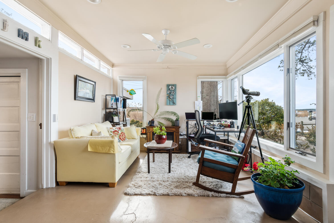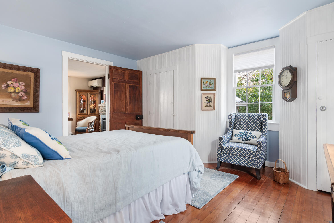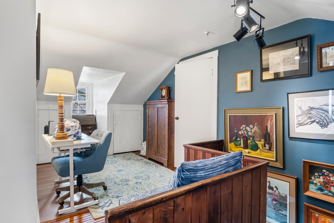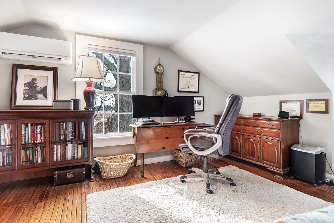This weekend at Piazza Italian Market, we will taste one of my fave white wines, the Latour a Civitella IGT 2020 ($29.95, $14.95 ABV) from the Tenuta di Sergio Mottura in Civitella d’Agliano, Lazio. The estate was purchased in 1933 by a relative of Mottura’s and thirty years later twenty-one year old Sergio took over management of the estate.

The design of a porcupine in various joyous poses was chosen for Mottura’s label because it “symbolizes the family’s commitment to quality with respect and care for the environment”. When the estate ceased spraying pesticides and herbicides, the porcupine reappeared in the vineyards. Noted wine authority and writer Joseph Bastianich (son of Lidia) gave the highest compliment to Mottura by declaring “There is a white heart in the center of Italy: Sergio Mottura, undisputed Master of Grechetto”. The estate has 120 hectares of vineyards of centuries old vines and a heritage of biodiversity.

In 1993, Mottura joined a group in Germany of thirty producers from countries all over the world who were represented by the same German importer. The importer hosted an event on a restaurant boat floating along the Berlin canal to celebrate Robert Mondavi’s 80th birthday. The group decided to use the opened bottles from the afternoon tasting for the dinner. Mottura’s Grechetto “Poggio della Costa” 1992 was placed at Louis Fabrice Latour’s table.
Latour later sought out Mottura to express his admiration of the wine and offered some of his wood barriques to the young Mottura. In 1993, this wine was the first white wine from Lazio to be awarded the highest designation of Tre Bicchieri from Gambero Rosso. In 2012, Sergio Mottura was named “Winemaker of the Year” by Gambero Rosso. “The estate has 120 hectares of vineyards of centuries old vines and a heritage of biodiversity.

Mottura’s Latour A Civitella is 100% Grechetto grape. I love this exquisite white wine for its freshness and delicate lightness, aromas of orchard fruits and white blossoms and a lingering finish. Pair with salmon or tuna, seafood risotto, spaghetti alla carbonara, asparagus with lemon, tomato and olive penne feta or chevre cheese.
Come join me Friday from noon to 5:45 or Saturday from noon to 4:45 to taste this wine from the “Master of Grechetto” and see if you agree-
Cin Cin!
Jenn
Piazza Italian Market is located in the Talbot Town Shopping Center, at 218 N. Washington St., suite 23, in Easton, MD
Contributor Jennifer Martella has pursued dual careers in architecture and real estate since she moved to the Eastern Shore in 2004. She has reestablished her architectural practice for residential and commercial projects and is a real estate agent for Meredith Fine Properties. She especially enjoys using her architectural expertise to help buyers envision how they could modify a potential property. Her Italian heritage led her to Piazza Italian Market, where she hosts wine tastings every Friday and Saturday afternoons.



