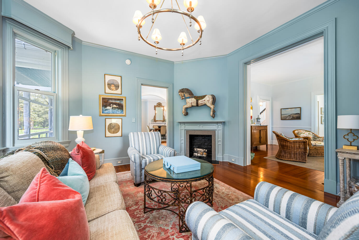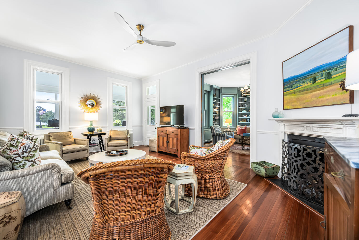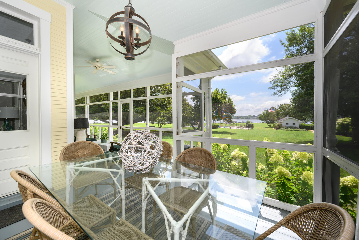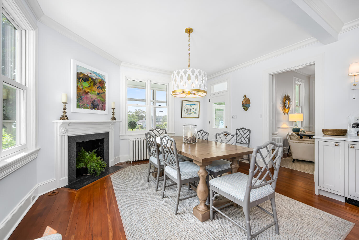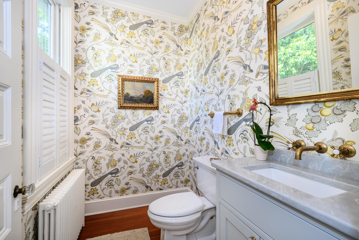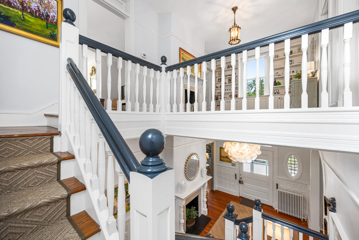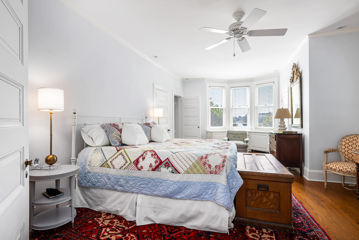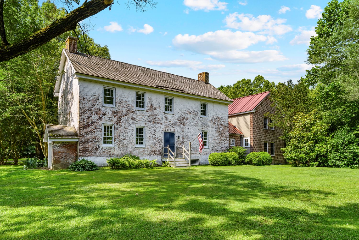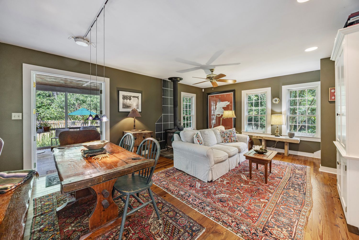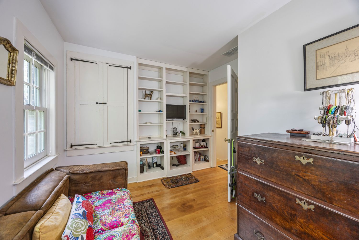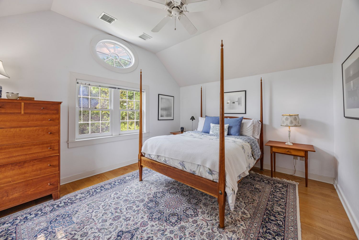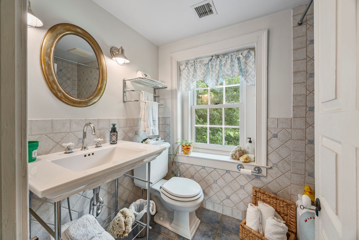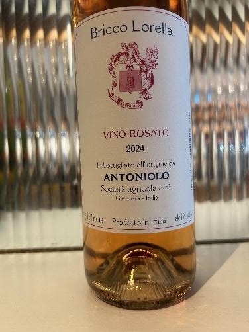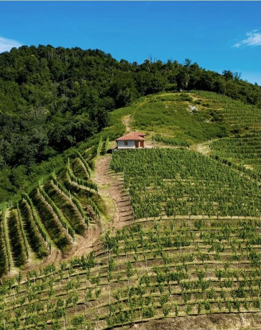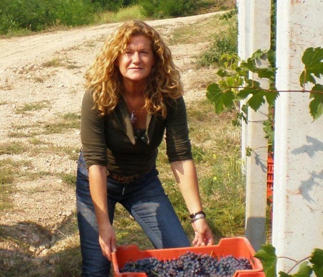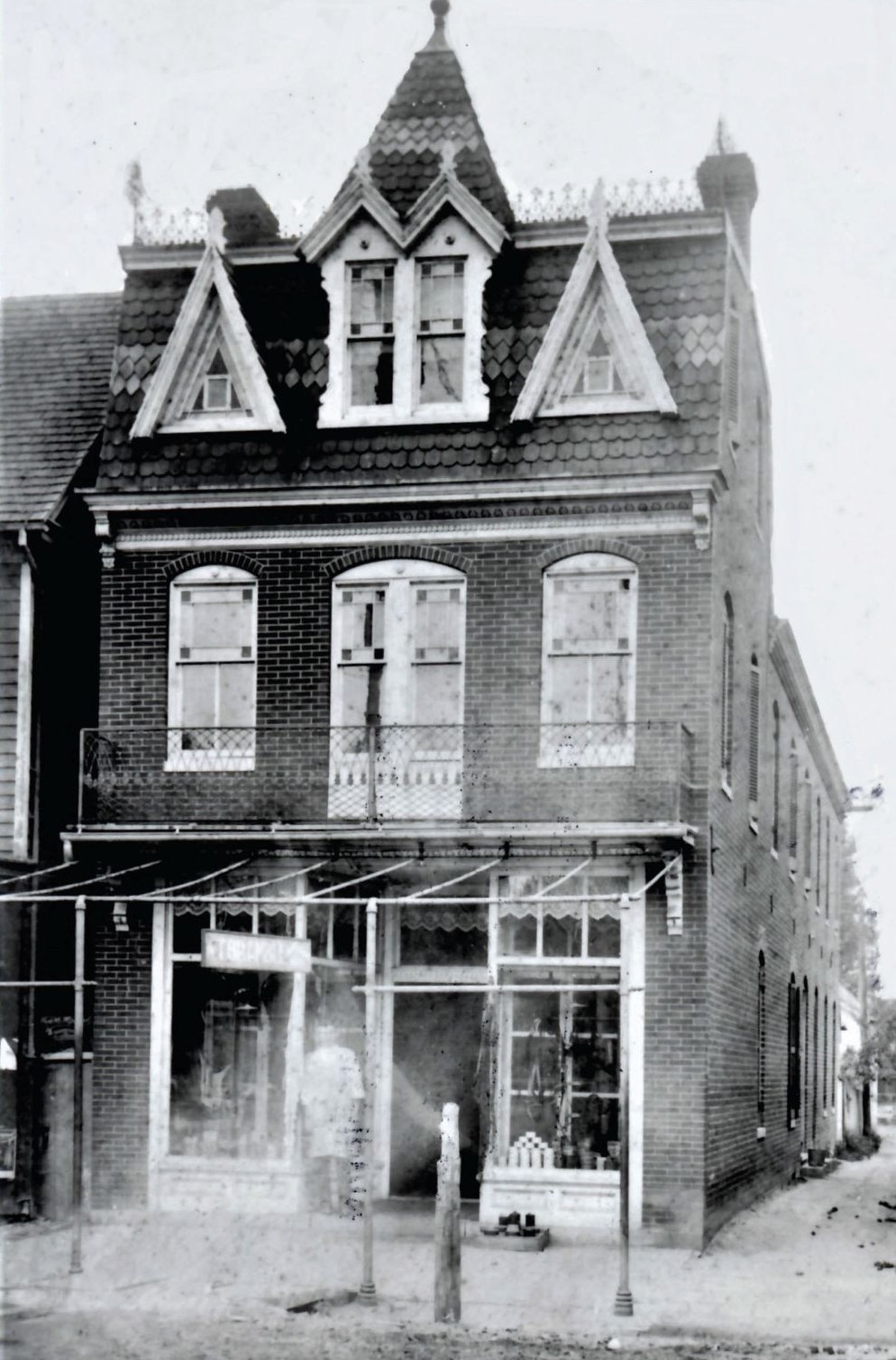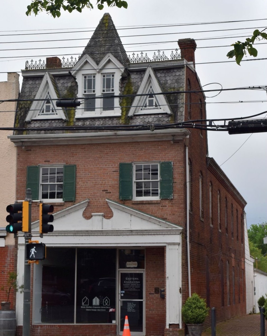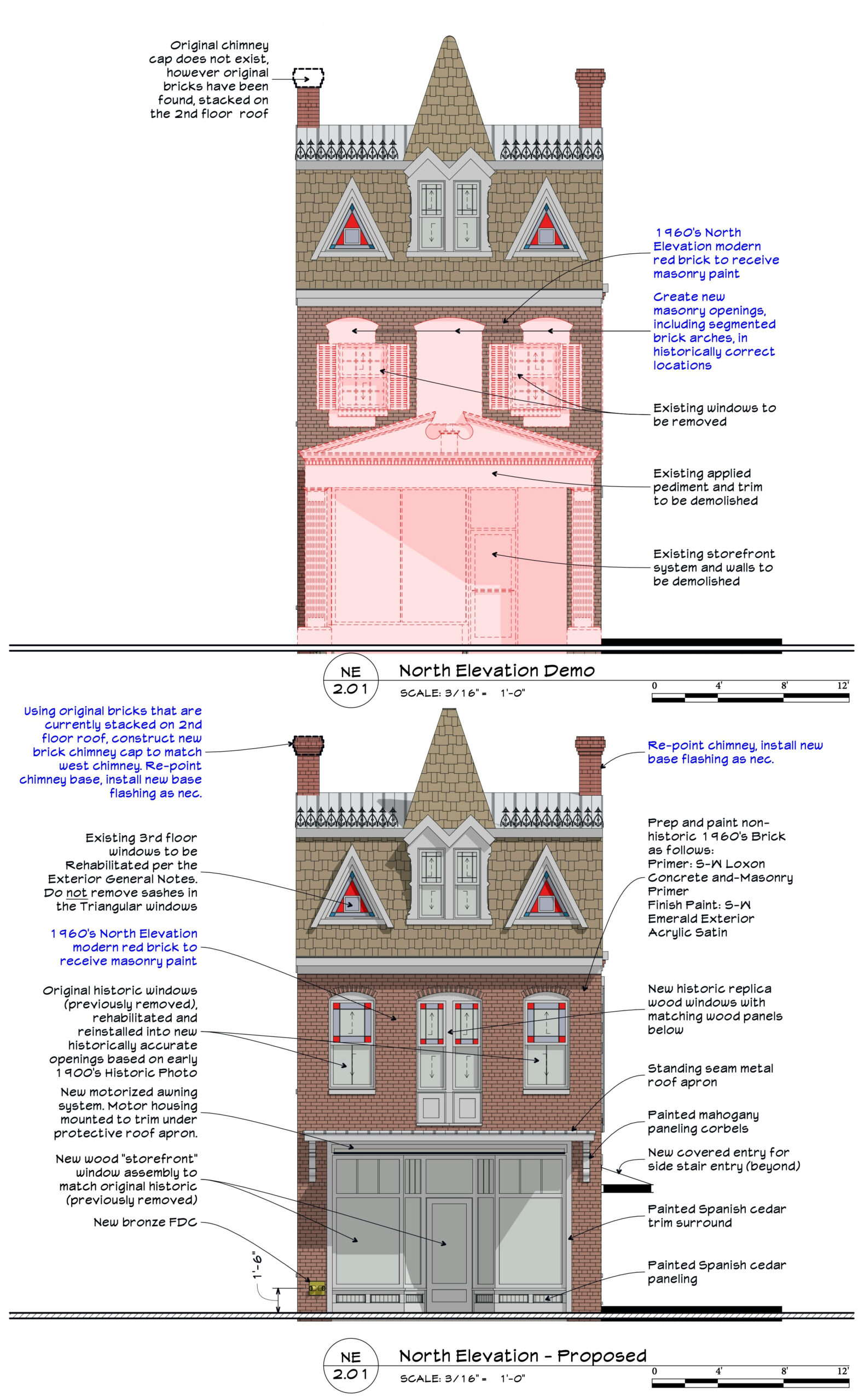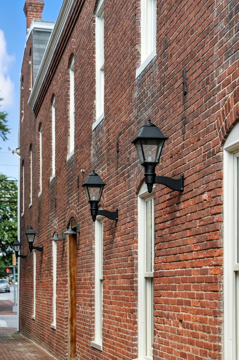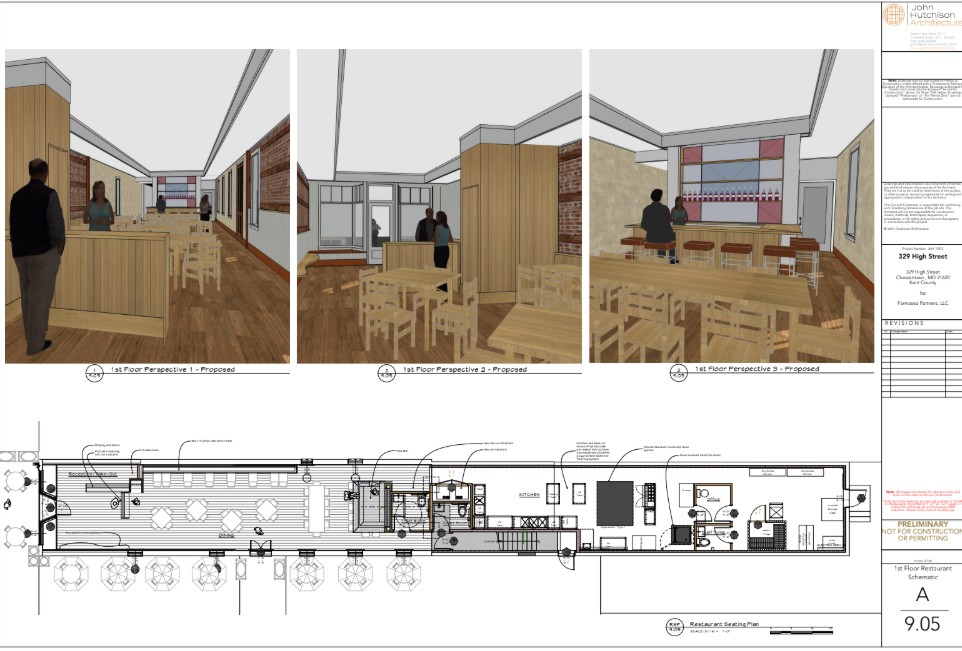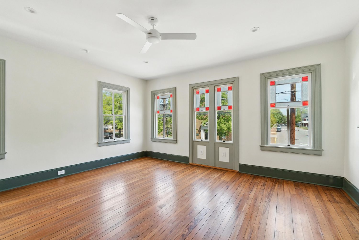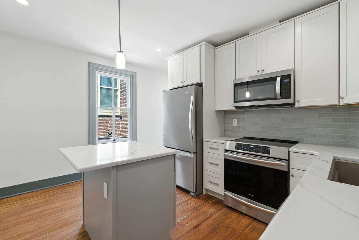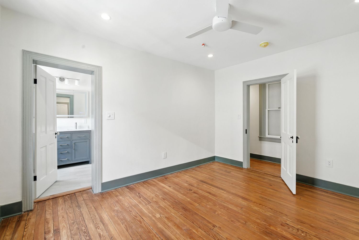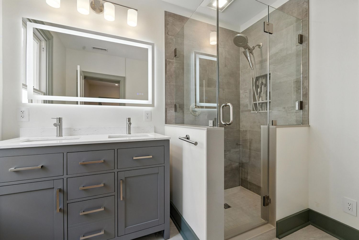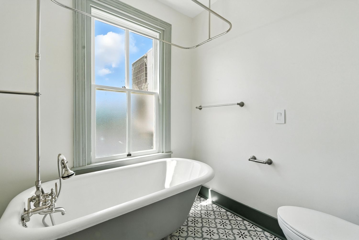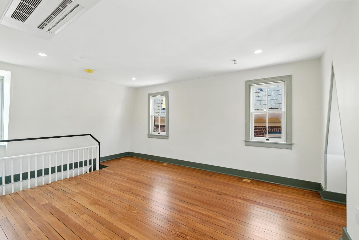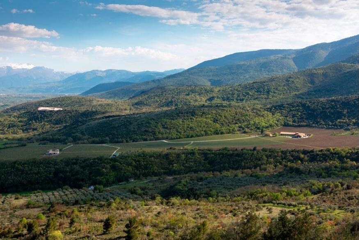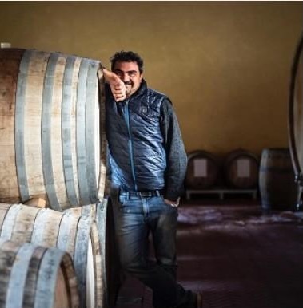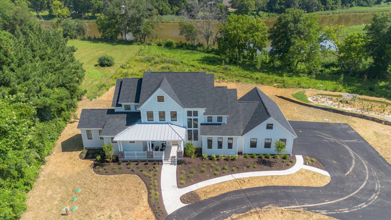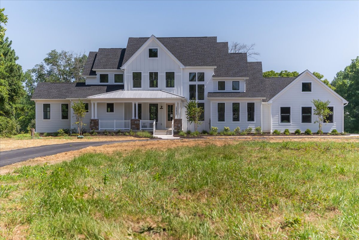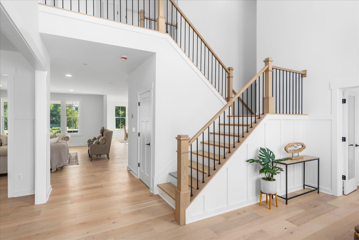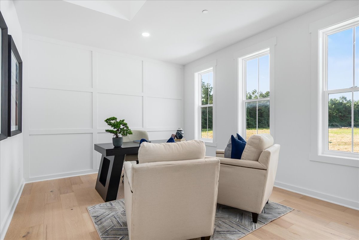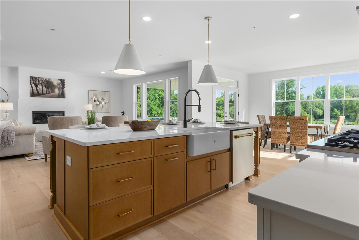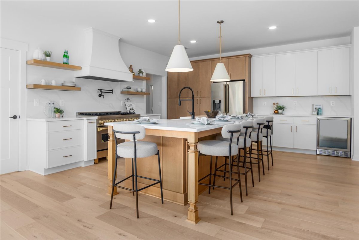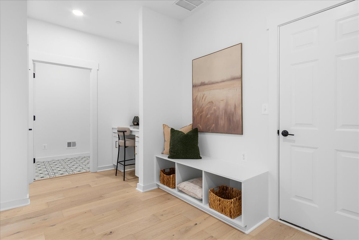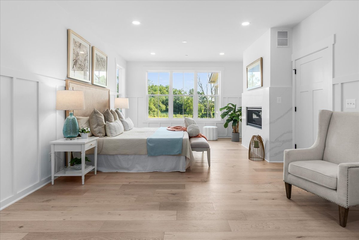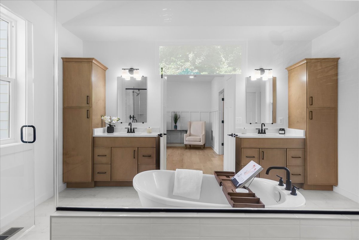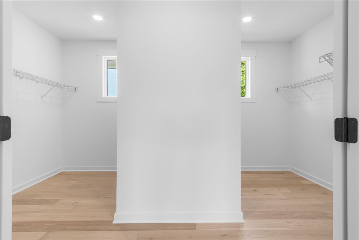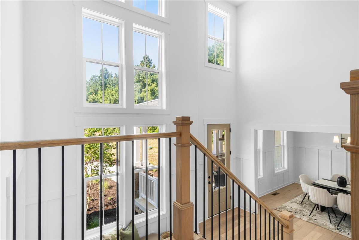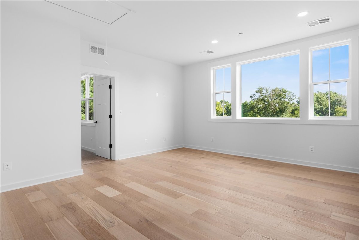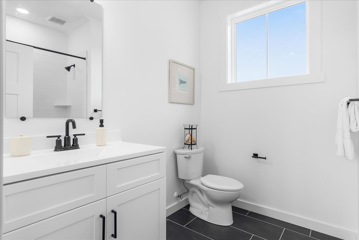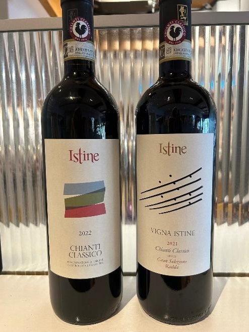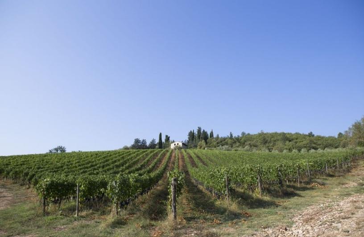
Attendees at Easton’s September First Friday Event soon discovered not all of the art was indoors in galleries. To launch her line of artisan jewelry, R.U.T.H. Real Unique Treasures Handcrafted, Ruth Kellum-Oglesby set up a display outside of the Wittersgreen Wildlife Gallery. Soon, a steady stream of curious customers stopped by to both admire and purchase her one-of-a-kind earrings and bracelets. Each design is unique and is not repeated in Ruth’s portfolio of designs and each piece of jewelry featured in this article is available.

The mix of marine animals and blue ovals appealed to this Crab, and I especially liked how Ruthie chose different marine animals instead of using just one species.
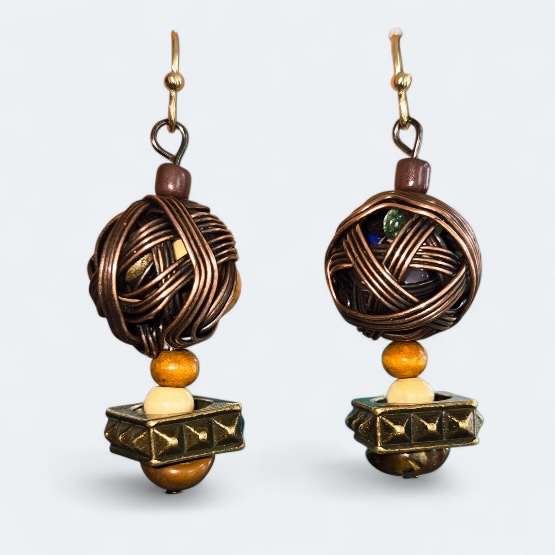
I love the earth tones and geometric elements of this design-the perfect accents for fall’s fabrics.
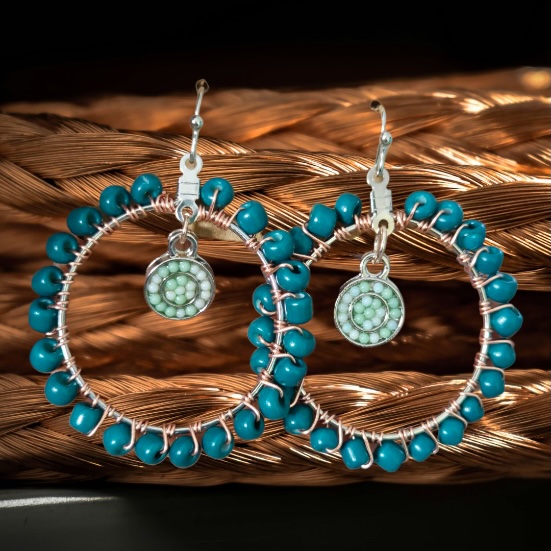
Blue is the favorite color of most people and I admired how the small solid circle floats in the larger circle of blue beads.
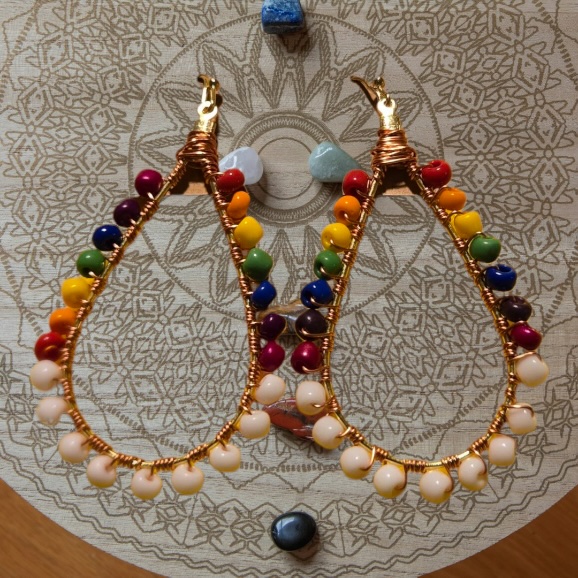
The tear-drop earrings are a lovely mix of multicolored and cream colored beads.

This bracelet is staged in front of a lotus flower. The bracelet’s striking design has multicolored discs and beads and a clever cross section of a lotus flower.
Ruth, the artisan designer, turned fifty this year and her dream to develop what up until now has been a labor of love for family and friends is coming true with her launch of her unique line of jewelry. Her design process begins with sitting down to see where her creative instinct for a new piece of jewelry will lead her. She relishes hearing a customer tell her how they were drawn to her jewelry line and they knew they had to have it!
For special orders, Ruth will work with you on colors, materials and design for that special piece for birthdays, anniversaries, holidays, or, as Lewis Carroll wisely said, “the best present is an un-birthday present”, so treat yourself!
Contact Ruth to have your R.U.T. H. dream piece custom made for you at 410-443-6851, or [email protected].
Ruth Kellum-Oglesby will be a vendor at “Taste of Cambridge”, from 12 noon to 6:00 pm, this Saturday in downtown Cambridge.
Visit www.downtowncambridge.com to purchase a ticket
Contributor Jennifer Martella has pursued dual careers in architecture and real estate since she moved to the Eastern Shore in 2004. She has reestablished her architectural practice for residential and commercial projects and is a real estate agent for Meredith Fine Properties. She especially enjoys using her architectural expertise to help buyers envision how they could modify a potential property. Her Italian heritage led her to Piazza Italian Market, where she hosts wine tastings every Friday and Saturday afternoons.












