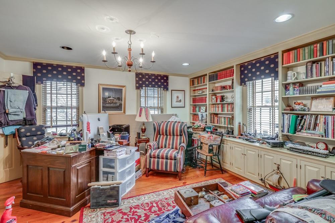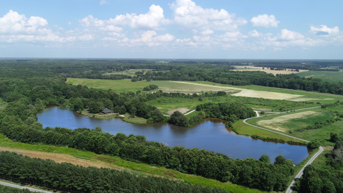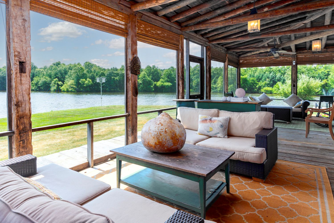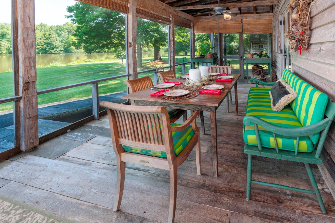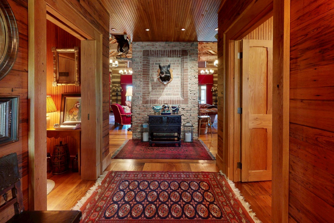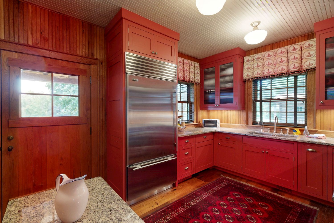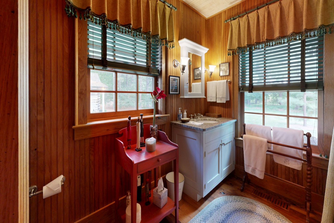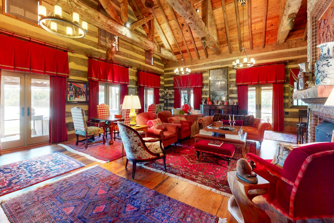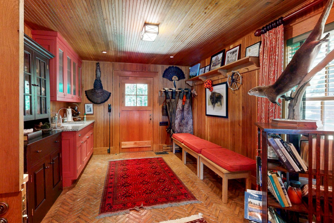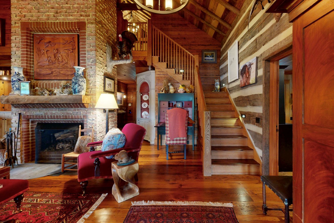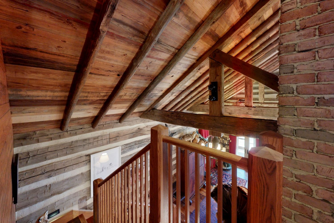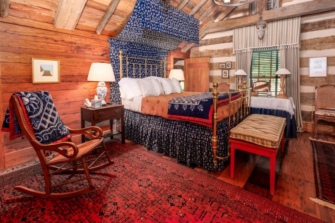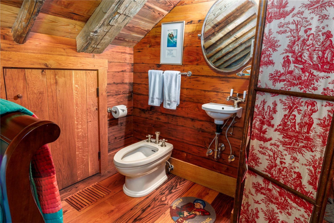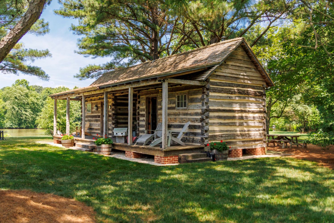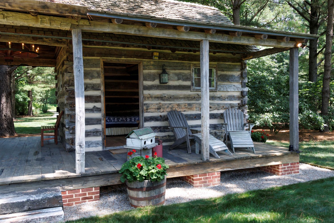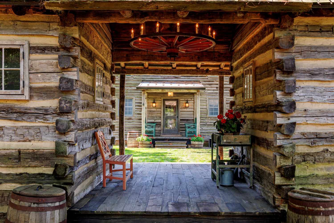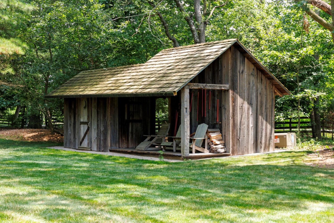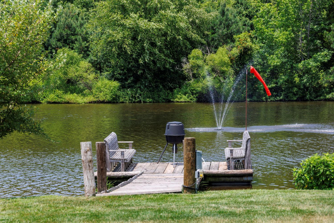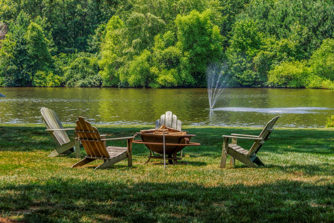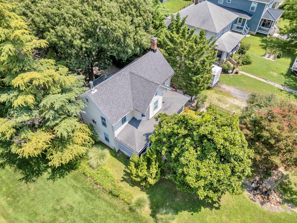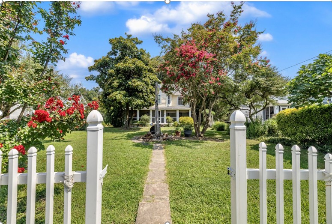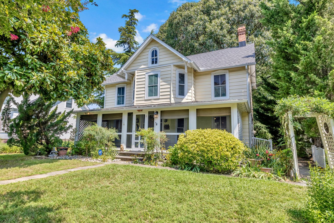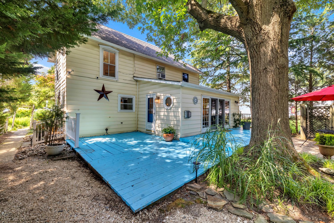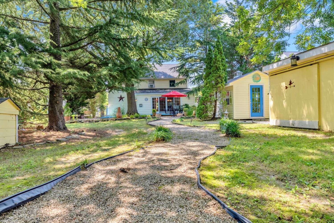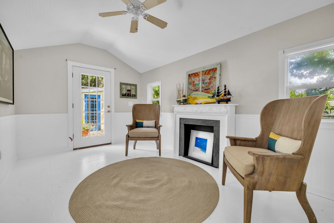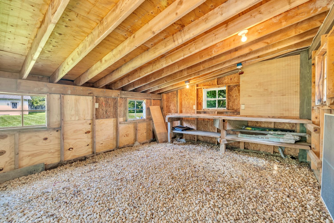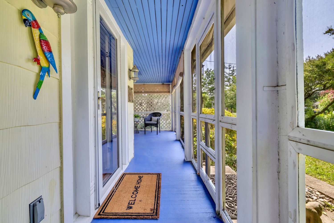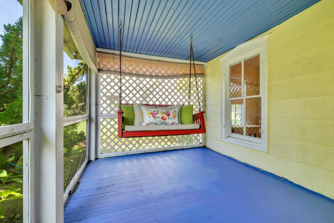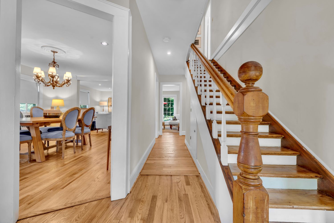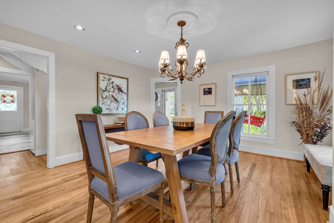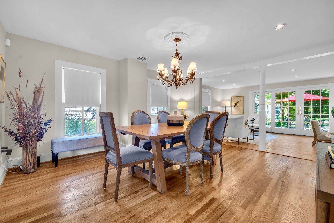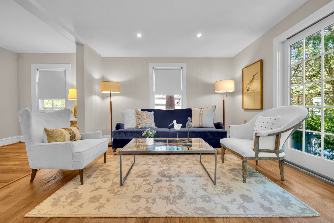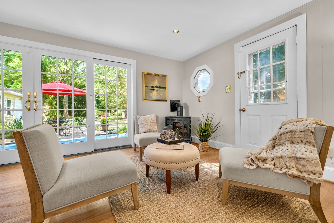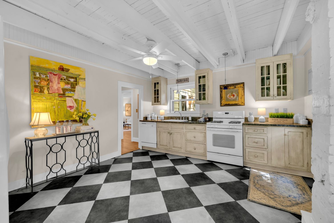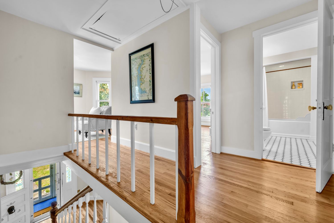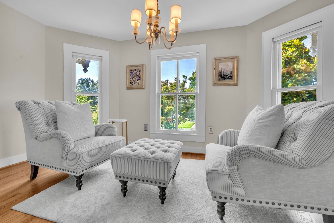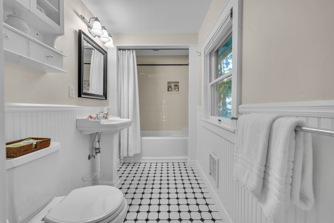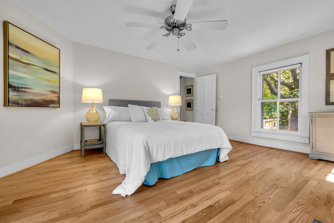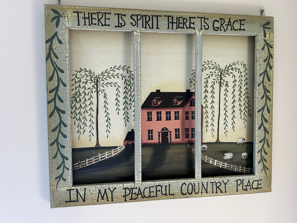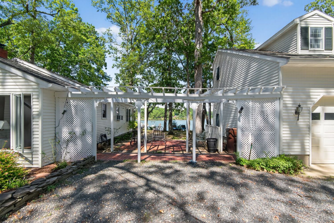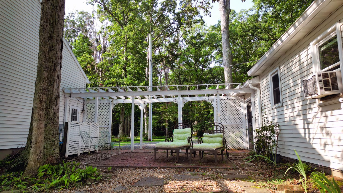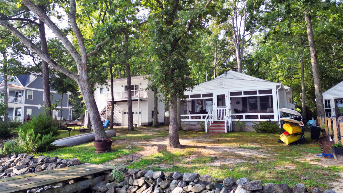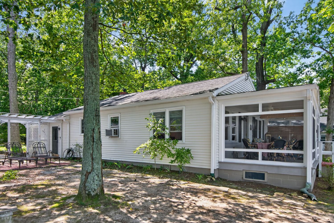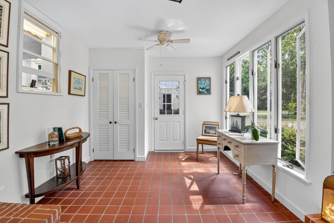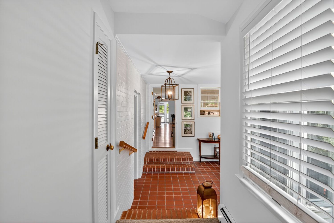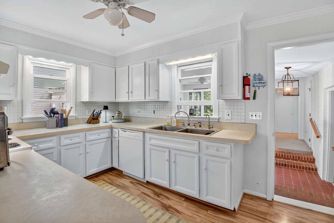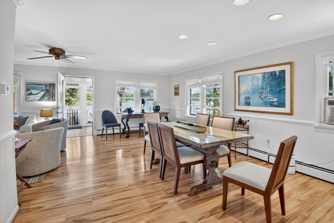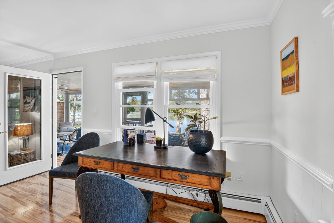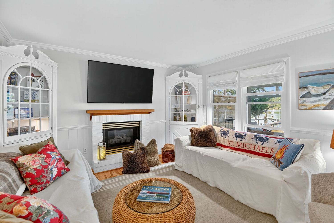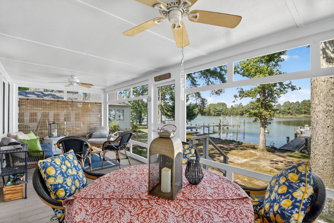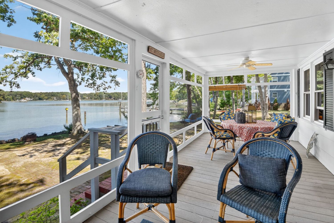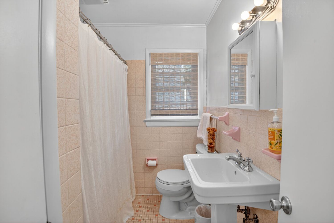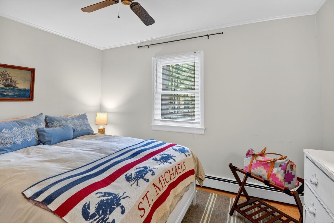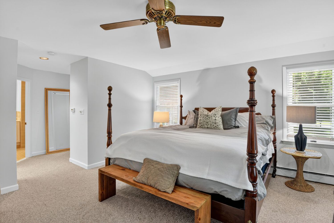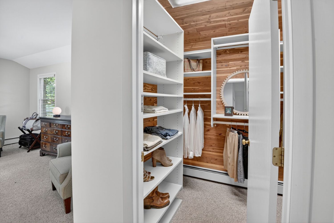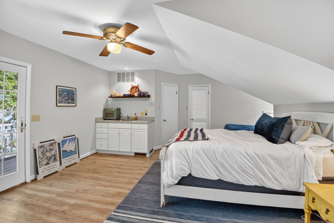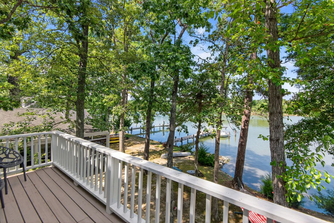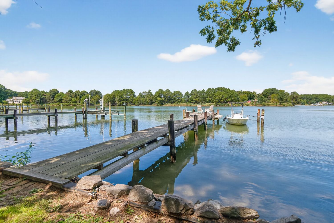Ciao Tutti!
This weekend at Piazza, we will taste a new wine, the “Heba” Morellino di Scansano DOCG ($21.50, 13.5% ABV) from the Fattoria di Magliano in the Maremma area of Toscana. Morellino is the local name for the Sangiovese grape. Emily and I tasted this red wine with our rep and unanimously agreed it would be a great addition to Piazza’s collection.

As an architect, I always look out for eye-catching label design like this wine’s image of an ancient Etruscan head that was found during a dig in the Pyrgi archaeological zone near the winery. In ancient Etruscan times, “Heba” was the name for the town of Magliano and connects the winery to its history in the Maremma region in this southern coastal area of Toscana. Each year when Firenze’s summer heat began, the Medici family escaped to summer homes in this southern coastal area of Toscana, even though malaria plagued the region. After several family members succumbed to malaria, Grand Duke Fernando I ordered drainage projects but it wasn’t until the 20th century that the area was fully drained. Now Maremma is once again sought after for its ancient ruins, beaches and hills.

The winery is located in a picturesque landscape with vineyards gently sloping down to the Tyrrhenian Sea, Giglio Island and Monte Argentario. The estate totals 97 hectares, 45 of which are devoted to viticulture in three vineyards including Magliano; the other 52 hectares contain the winery, agritourism facility, olive groves and woodlands.

Fattoria di Magliano is a relatively young winery that was founded by Agostino Lenci in 1997, when the footwear magnate took a quantum leap to fulfill his dream of becoming a winemaker. His son Nicola is now co-owner. Lenci began planting the region’s signature indigenous grapes of Sangiovese and Vermentino in 1998 and other grape varieties soon followed, as well as rave reviews by consumers and critics. After the winery transitioned to organic viticulture, it was certified in 2106. The wines are now grown from both indigenous and international grape varieties. Lenci’s son Nicola is now co-owner.

Fattoria di Magliano continues to evolve with renovation of the original estate cottage and a new building with 30 guest rooms, a swimming pool overlooking the Tuscan landscape, a restaurant where one can enjoy local cuisine and estate wines and a tasting room.
“Heba” is 95% Morello and 5% Syrah, which results in a wine with bright cherry notes, concentrated fruit and soft tannins. Pair with pasta with meat or vegetable ragu, Piazza’s cured meats, pizza or medium aged cheeses and roasted meats.
Come join me Friday from noon to 5:45 or Saturday from noon to 4:45 for a delicious taste of Tuscany-
Cin!
Jenn
Piazza Italian Market is located in the Talbot Town Shopping Center at 218 N. Washington St., suite 23, in Easton, MD
Contributor Jennifer Martella has pursued dual careers in architecture and real estate since she moved to the Eastern Shore in 2004. She has reestablished her architectural practice for residential and commercial projects and is a real estate agent for Meredith Fine Properties. She especially enjoys using her architectural expertise to help buyers envision how they could modify a potential property. Her Italian heritage led her to Piazza Italian Market, where she hosts wine tastings every Friday and Saturday afternoons.





























