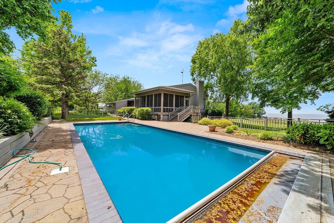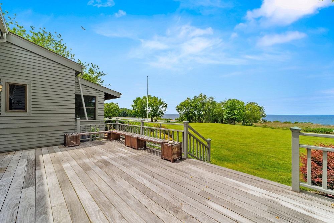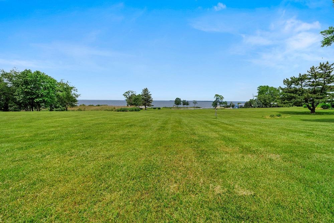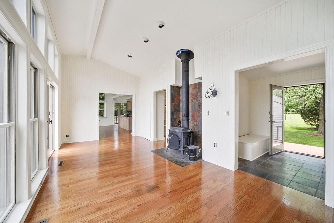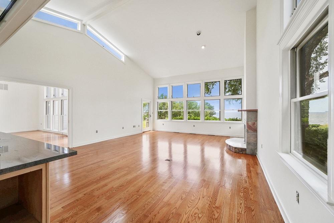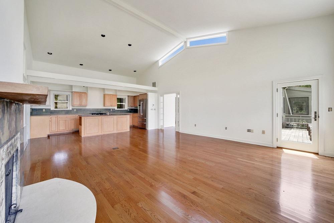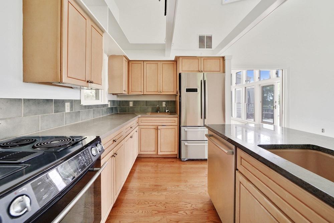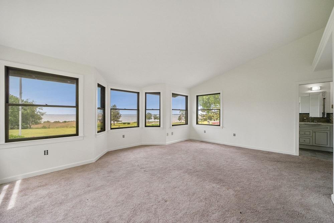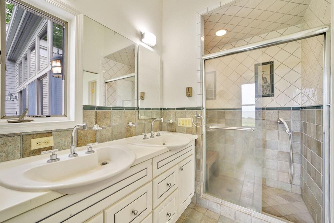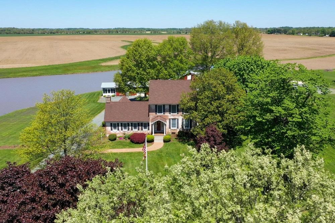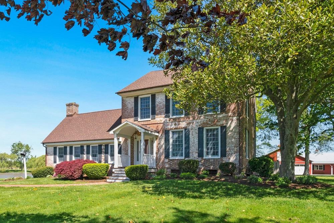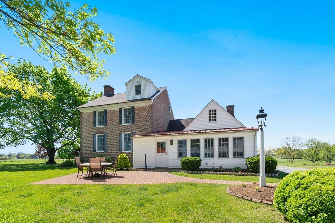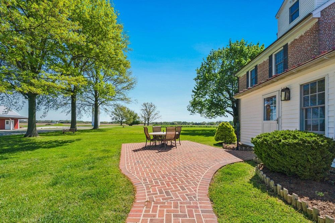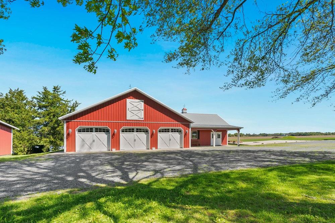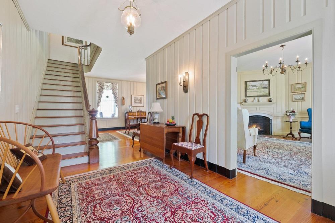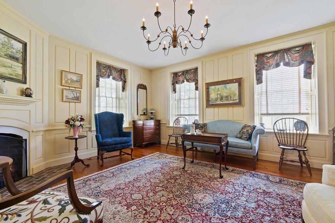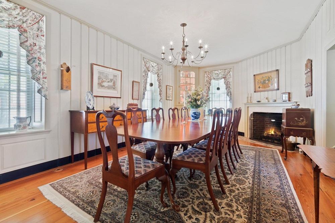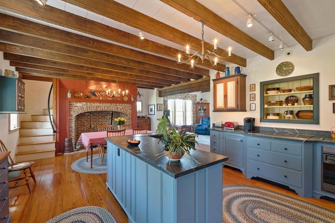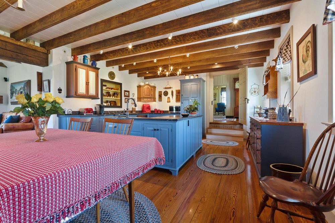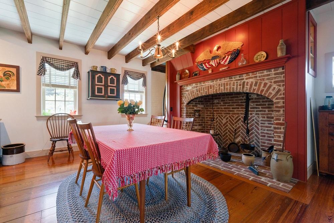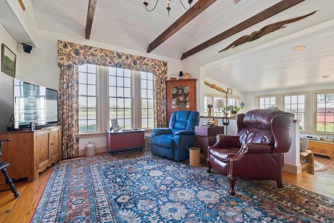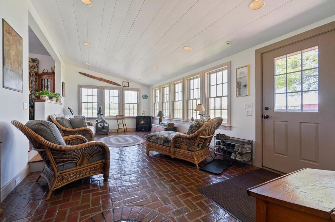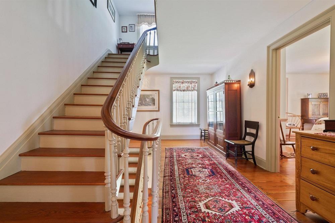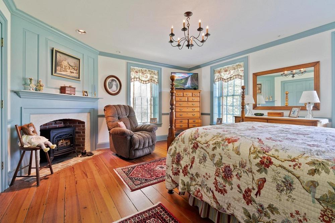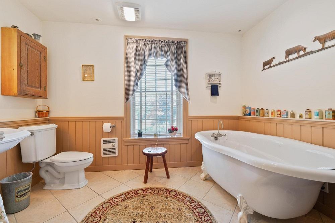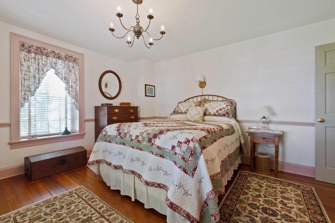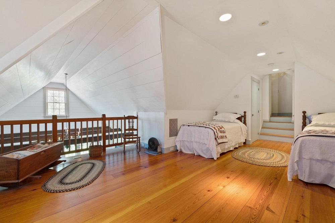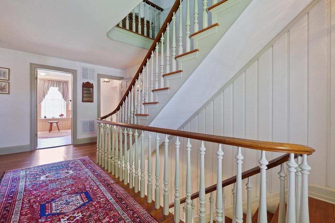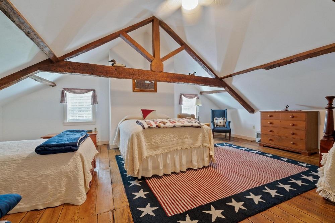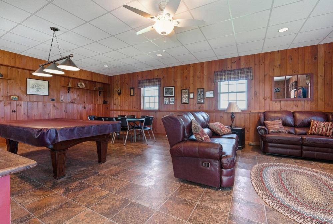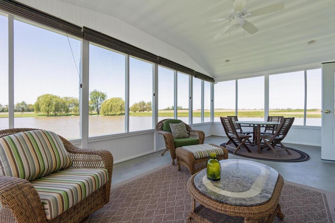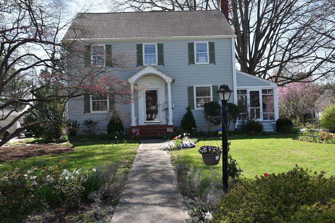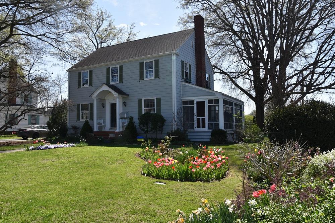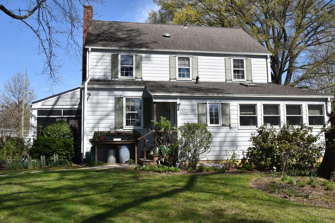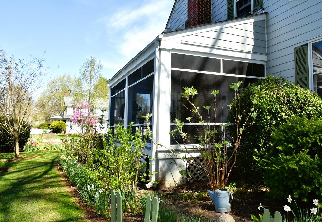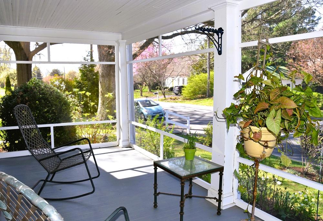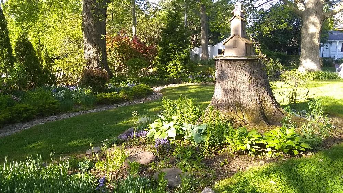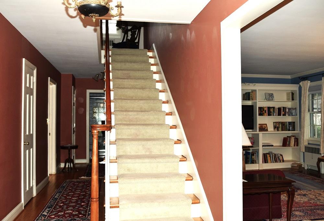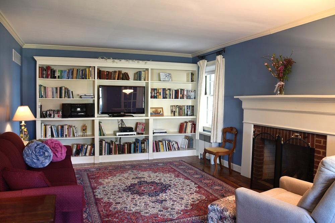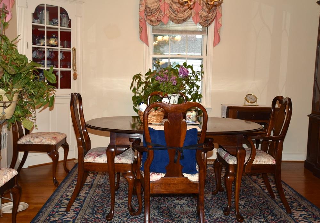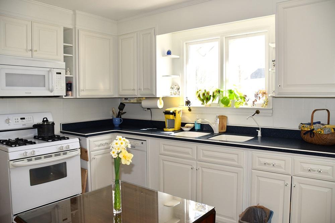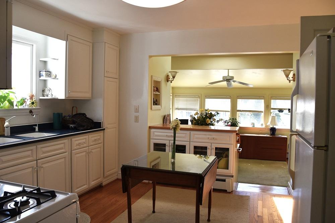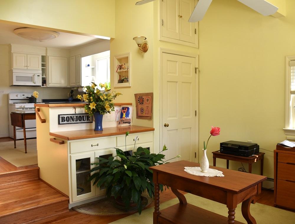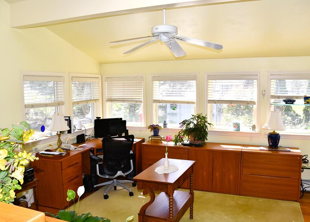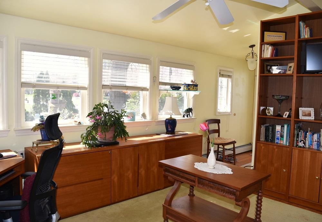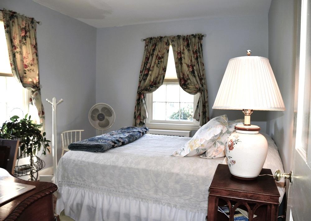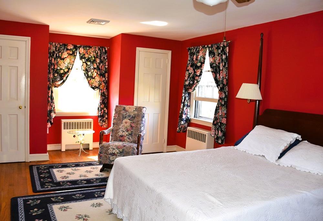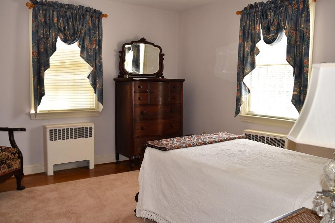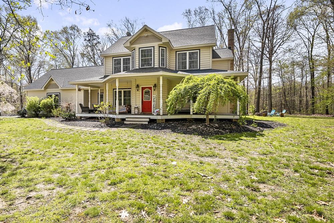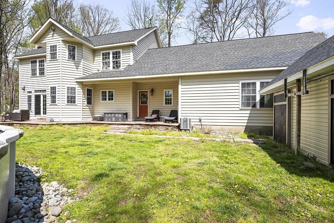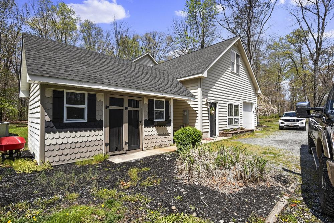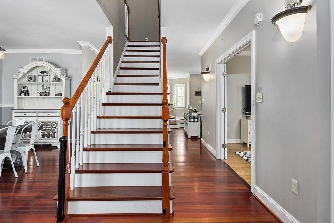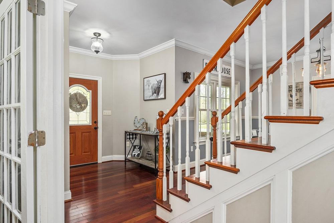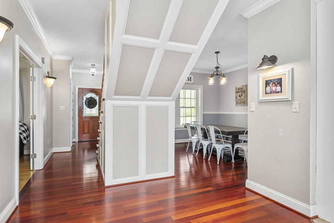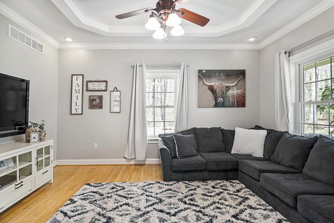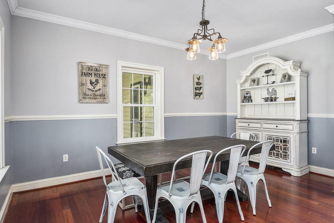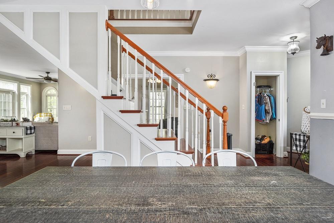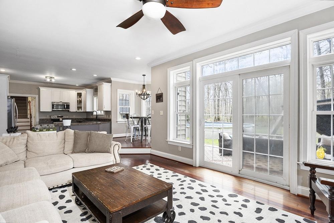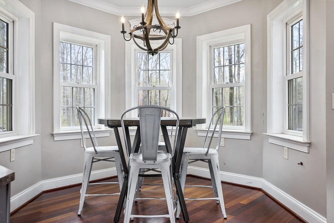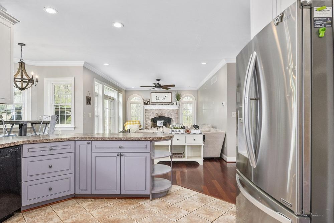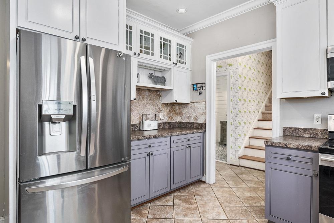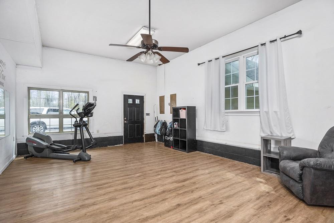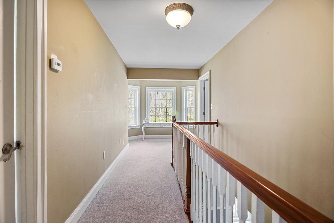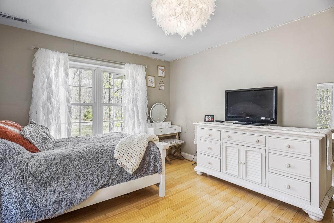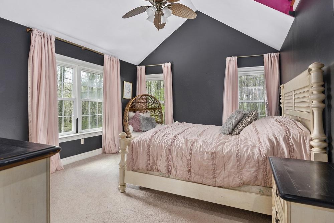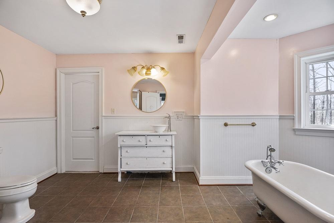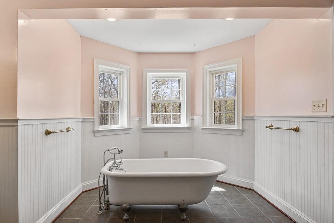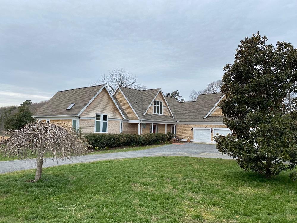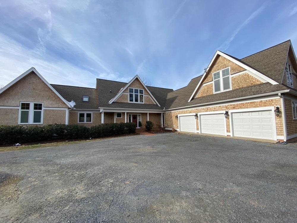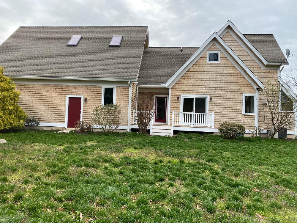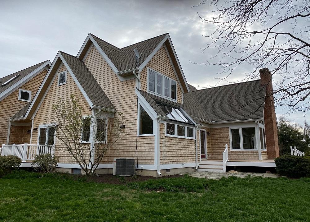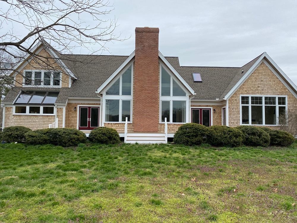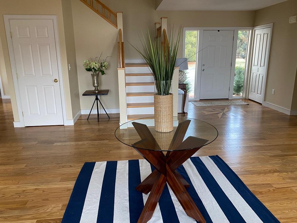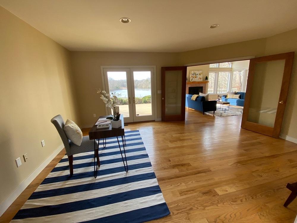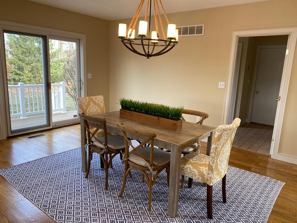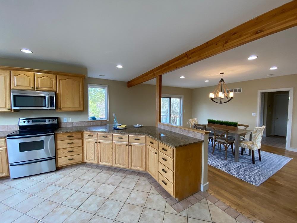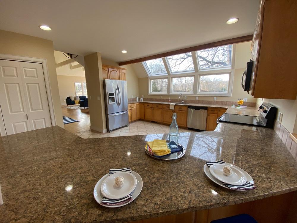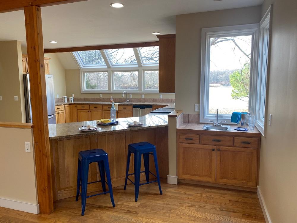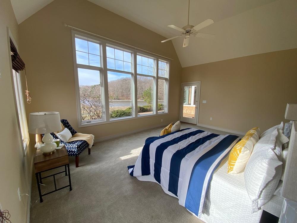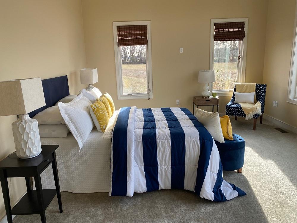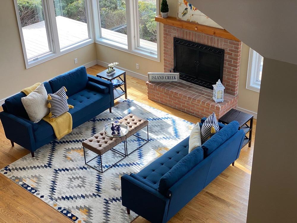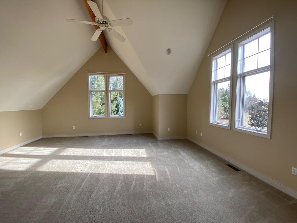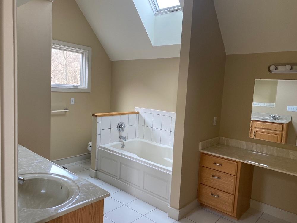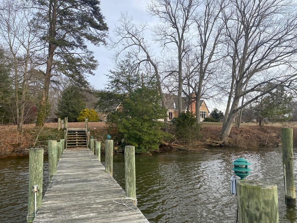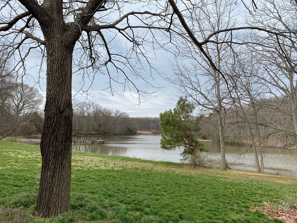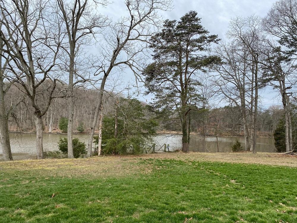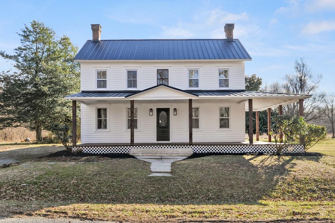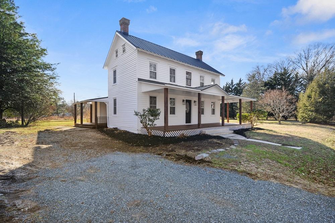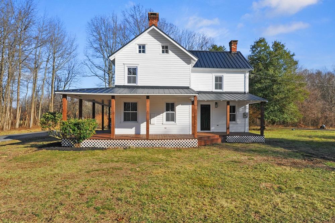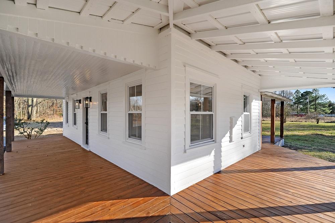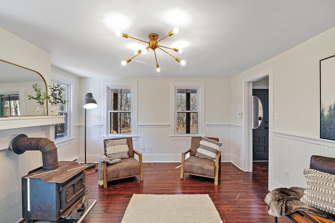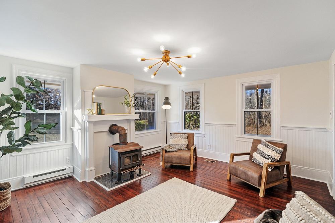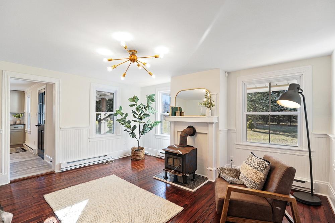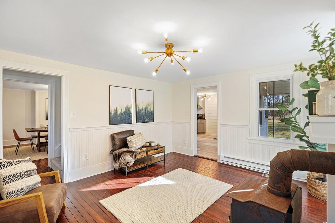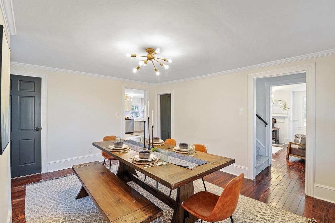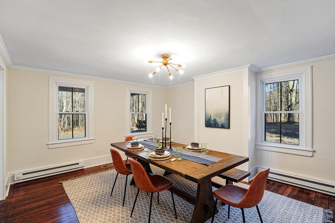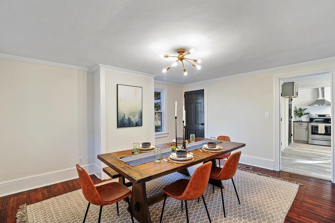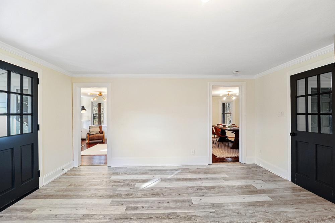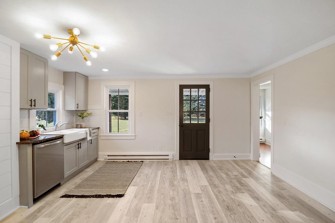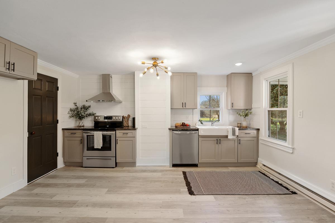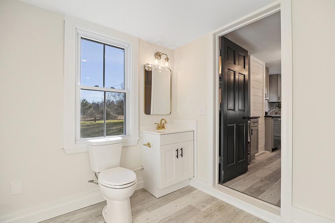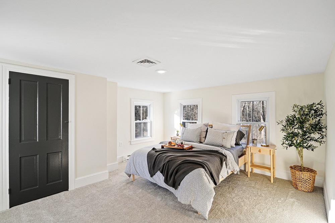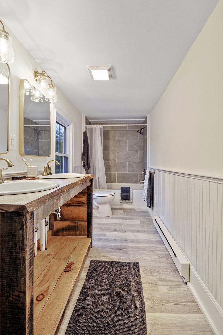When I first saw this house, I was reminded of Frank Lloyd Wright’s famous quote about building a house on a hill-“It should be of the hill. Belonging to it. Hill and house should live together each the happier for the other.” This house was built in 1981 and its advantage of time is that the three-bay house nestles into its ten acres of mature landscaping with a towering tree overhanging the rear corner of the house, other mature trees surrounding the pool area and a base of shrubbery and other plantings that seamlessly blends the house into its gently sloping site with lawns down to the Chesapeake Bay.
The driveway ends at a parking area with a carport between a covered ramp and a walkway around the front of the house to steps up to a front deck with the ramp becoming a breezeway to the front deck. Wright would have approved of the front elevation’s low sloping roof meeting another higher roof covering the wrap-around porch at the front and the open plan kitchen-family-dining area.
The front door opens into a foyer with slate flooring with a vista to the living room’s rear wall’s grid of windows and doors for access to another deck with views to the Bay. The interior architecture created by the wood floors, walls of white vertical boards and the sloped ceiling that intersects the flat portion at the top of the rear wall’s transoms has great appeal. At the interior wall, a stovepipe wood stove in a recessed area lined with slate is a sculptural element.
A wide cased opening infilled with French pocket doors leads to the open plan family-kitchen-dining area that spans the full depth of this wing. The truncated “C” shape/island kitchen arrangement at the front of the house is detailed with light wood cabinets, granite countertops and two rows of long tiles as a backsplash. A single glass door leads to the screened porch and pool area and another glass door diagonally across the space leads to the rear deck for views of the Bay. The space has abundant daylight throughout the day from the narrow transoms at the peak of the sloped ceiling, the tall single window with a transom at the side wall and rear wall infilled with rows of operable windows and transoms for sunset views over the Bay.
At the other end of the foyer is the spacious primary suite with its rear wall of windows that wrap around each corner interrupted by a bay window in the center for panoramic Bay views. The primary bath is detailed with earth toned tile flooring and wainscot topped with a black molded tile as an accent. The spacious shower with a built-in seat has a glass door for a vista to the upper tile wall of cream colored tile laid on a diagonal with inserts of tiled waterfowl accents. The remainder of the main floor contains another bedroom and bath.
The basement is finished with a wood slat ceiling and plank flooring. In addition to the open recreation area, there is also a sauna for after pool relaxation, another bedroom and full bath.
Ten acre site on the Chesapeake Bay, timeless contemporary design and mature landscaping. The house has recently been updated with refinished hardwood floors and interior repainting so it is move-in ready for the next Owners to relax on the rear deck to enjoy sunsets over the Bay!
For more information about this property, contact Glenn Sutton at TTR Sotheby’s International Realty, 410-280-5600 (o), 410-507-4370 (c) of [email protected]. For more photographs or pricing, visit https://www.ttrsir.com/eng“Equal Housing Opportunity”
Spy House of the Week is an ongoing series that selects a different home each week. The Spy’s Habitat editor Jennifer Martella makes these selections based exclusively on her experience as a architect.
Jennifer Martella has pursued her dual careers in architecture and real estate since she moved to the Eastern Shore in 2004. Her award winning work has ranged from revitalization projects to a collaboration with the Maya Lin Studio for the Children’s Defense Fund’s corporate retreat in her home state of Tennessee.









