This 0.49 acre property is located along the tranquil water of San Domingo Creek and is only two miles from St. Michaels. The property includes a one-story cottage built in 1968 and a two-car garage with a guest suite above that was built at a later date.
The property is also associated with a well-known American author, Gilbert Valliant Byron, who is sometimes referred to as the “Chesapeake Thoreau” because both writers had the same birthday. He is believed to be the most prolific single author of works about the Chesapeake Bay from his authorship of 14 books and over 70 articles detailing Eastern Shore Life. There is a stone memorial to the author on the property and his original log cabin is preserved at Pickering Creek.
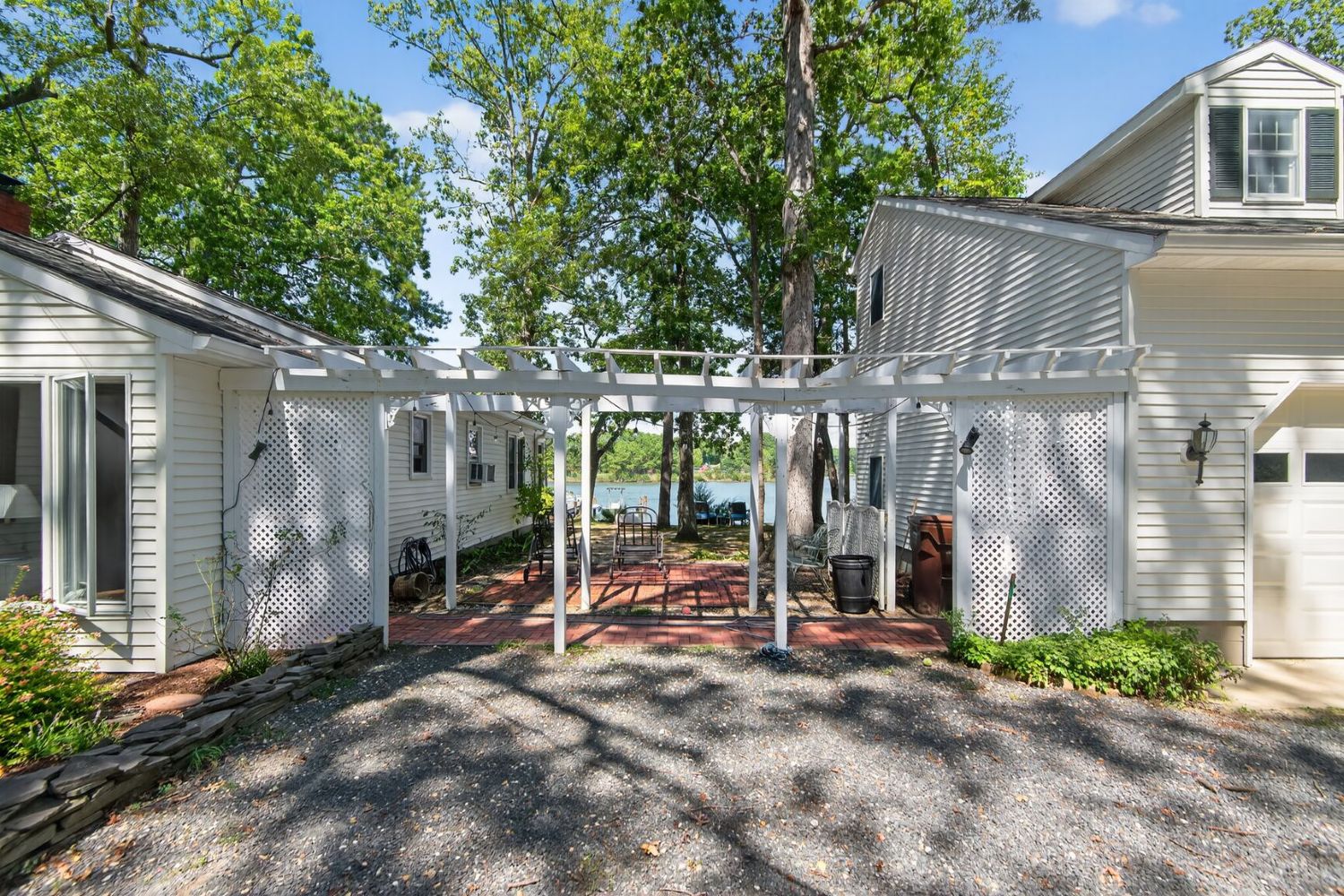
Thoughtfully crafted pergola links two structures while complementing open-air charm.
Between the cottage and the garage/ guest suite above is a large brick terrace with a wood pergola that connects the two structures. At this side, decorative fretwork are attached to each side of the posts that support the framing. Lattice panels at each end of the pergola are transitions from the structures’ solid walls to open space.
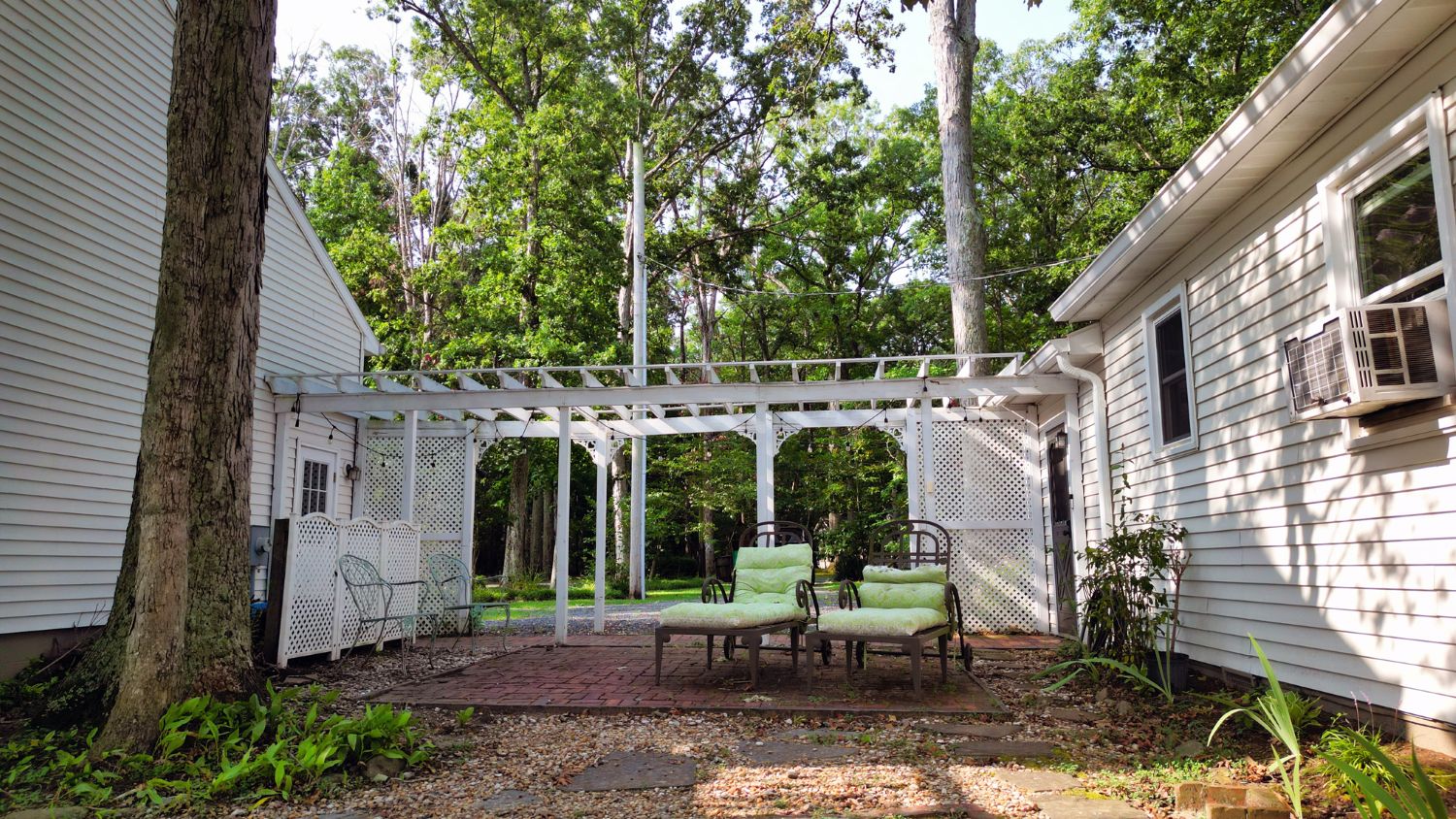
Terrace views align perfectly with the peaceful waterside setting, making this space a serene retreat.
The waterside terrace faces N/NE so one can enjoy the view of the water in late morning through the afternoon without glare. Replacing the wood pergola with a conditioned structure would be an option if one needed more living space.
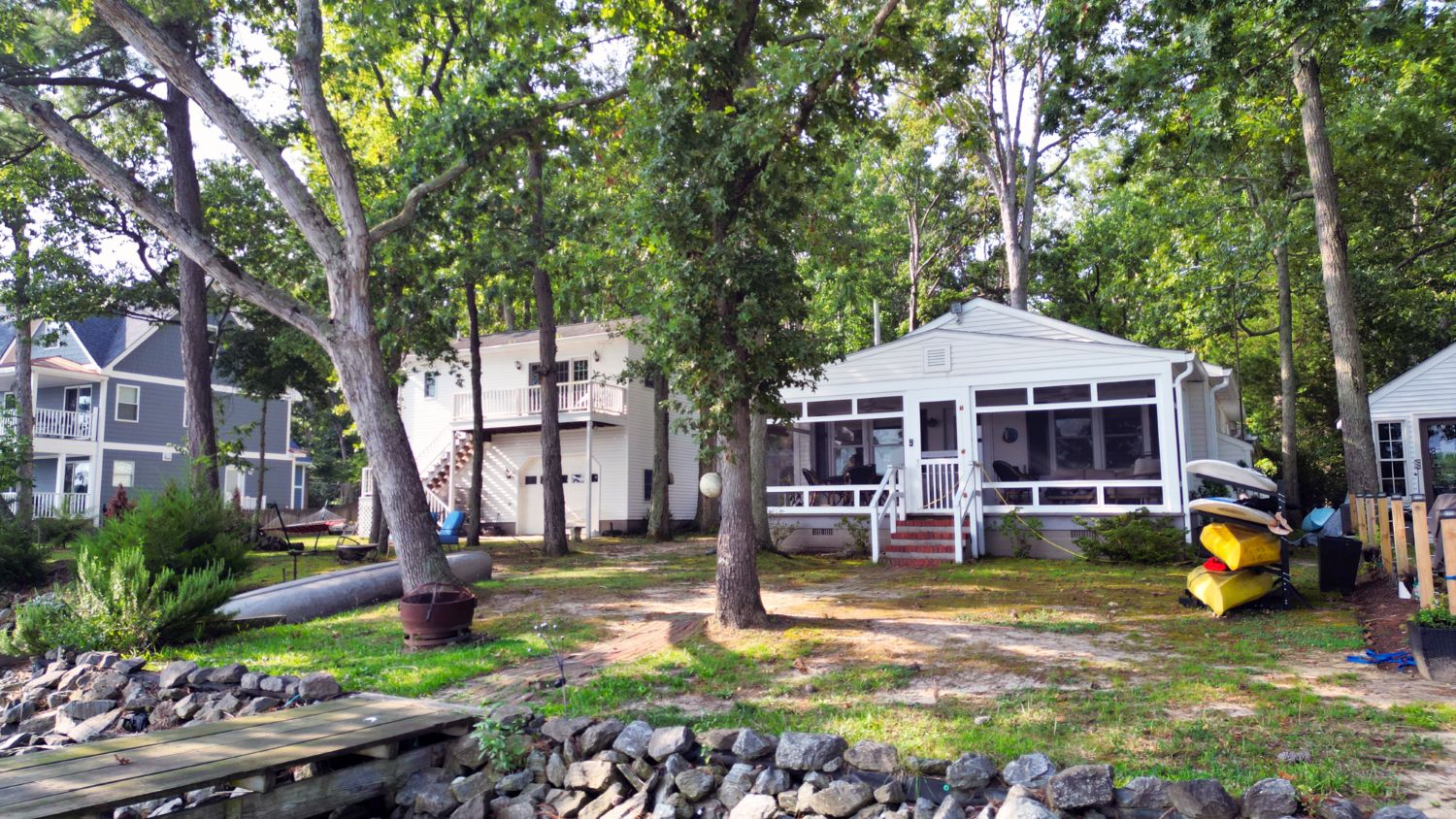
Distinctive massing between the cottage and garage creates two inviting outdoor living areas.
The waterside elevation shows the difference in massing between the cottage and the two-car garage/guest suite. Each structure has its own outdoor room with the cottage’s screened porch that spans across the width of the cottage and the guest suite’s deck with access from the exterior stairs. Towering trees shade the structures and the unique 50 foot rear setback is a bonus since new waterfront construction now requires a 100 foot setback.
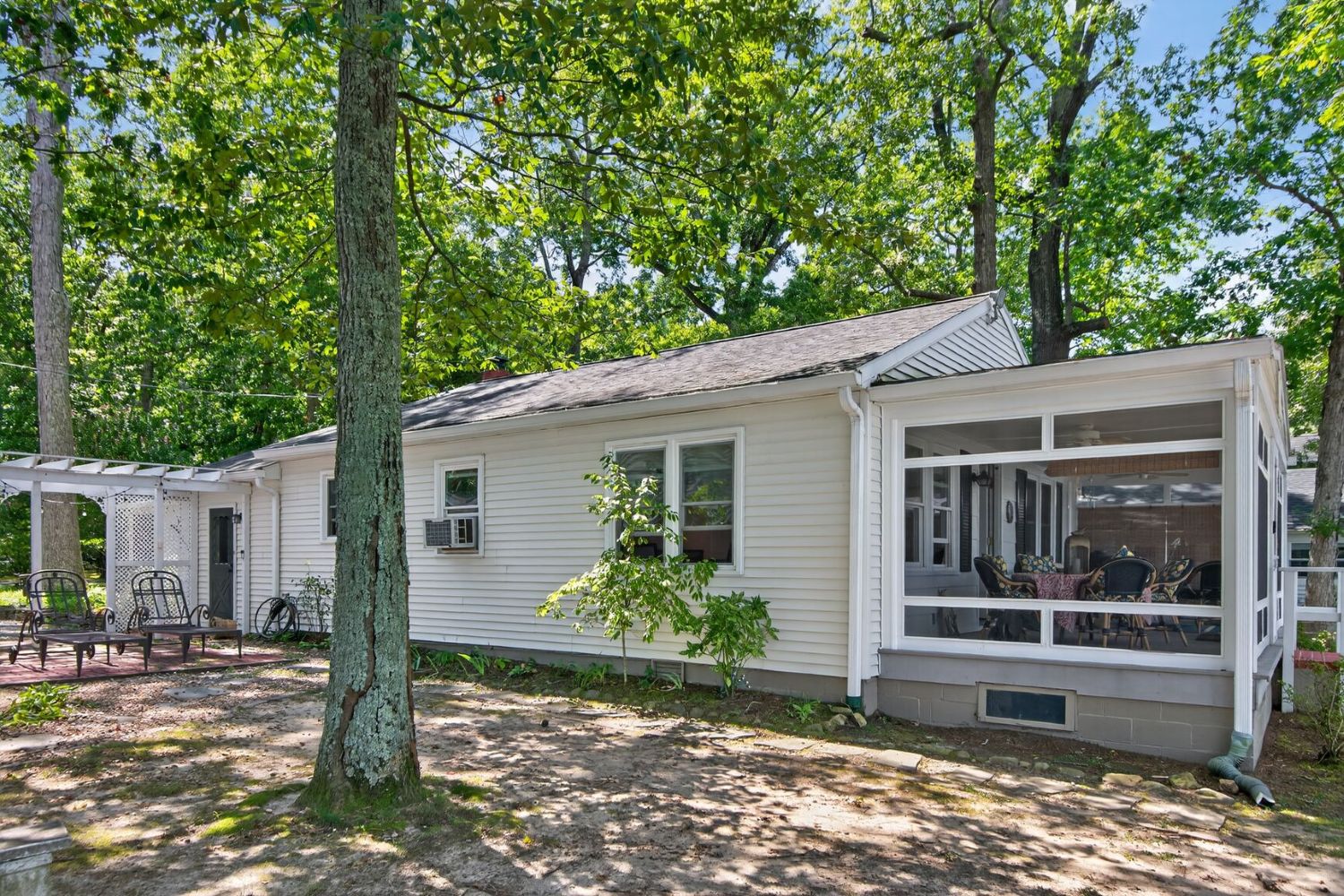
A private outdoor oasis framed by the depth of the buildings, ideal for future pool inspiration.
The depth of the two buildings creates a very private outdoor space for relaxation. If the total lot coverage could accommodate a pool in this area, the terrace could become part of the pool surround.
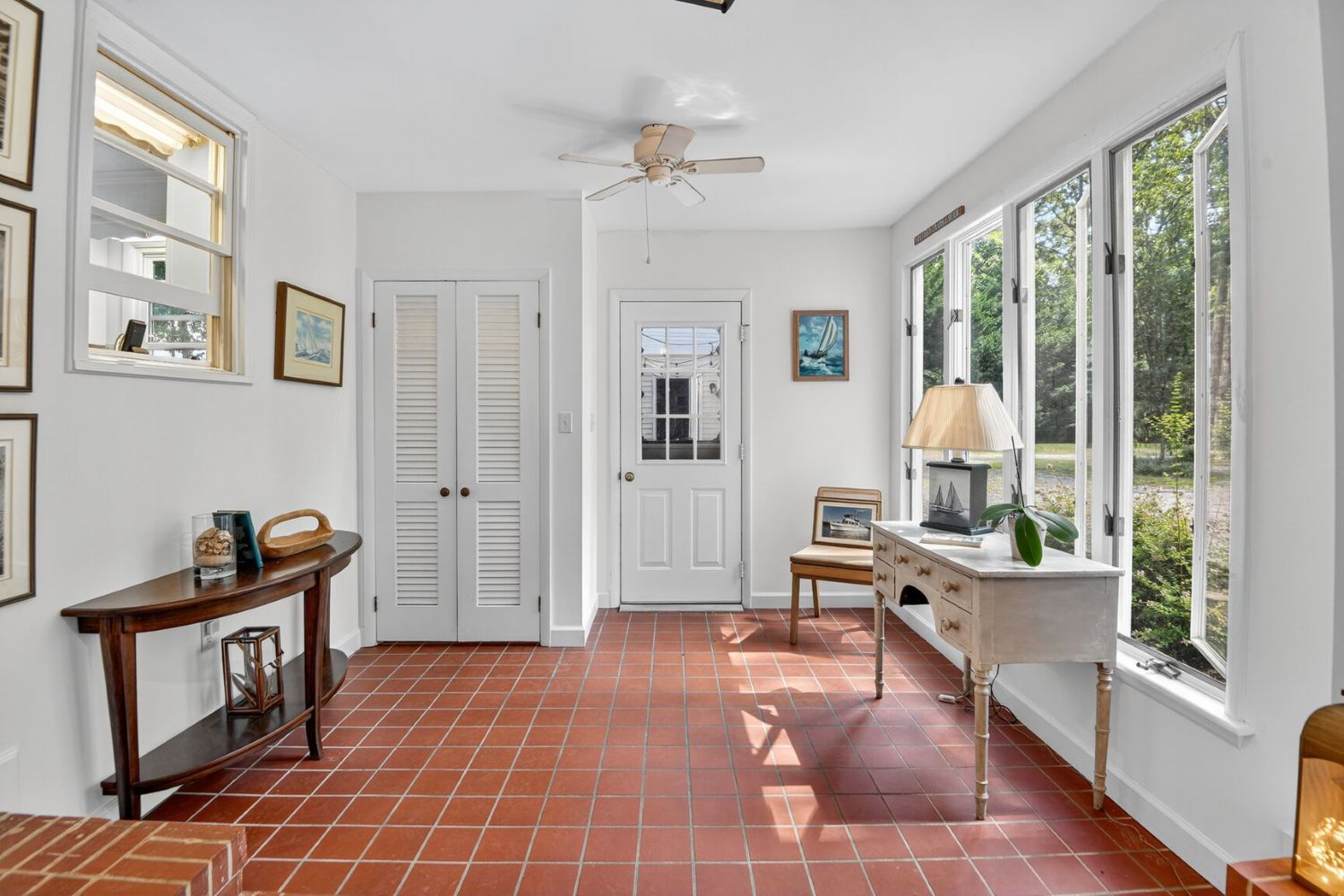
A welcoming entryway with practical quarry tile and natural light streaming from vintage design touches.
The foyer’s half glass/half paneled entry door opens into a welcoming foyer with easy care quarry tile that blends into brick steps. I realized the window on the side wall indicated this space was probably an addition and now the window provides indirect sunlight and natural ventilation for the adjacent kitchen.
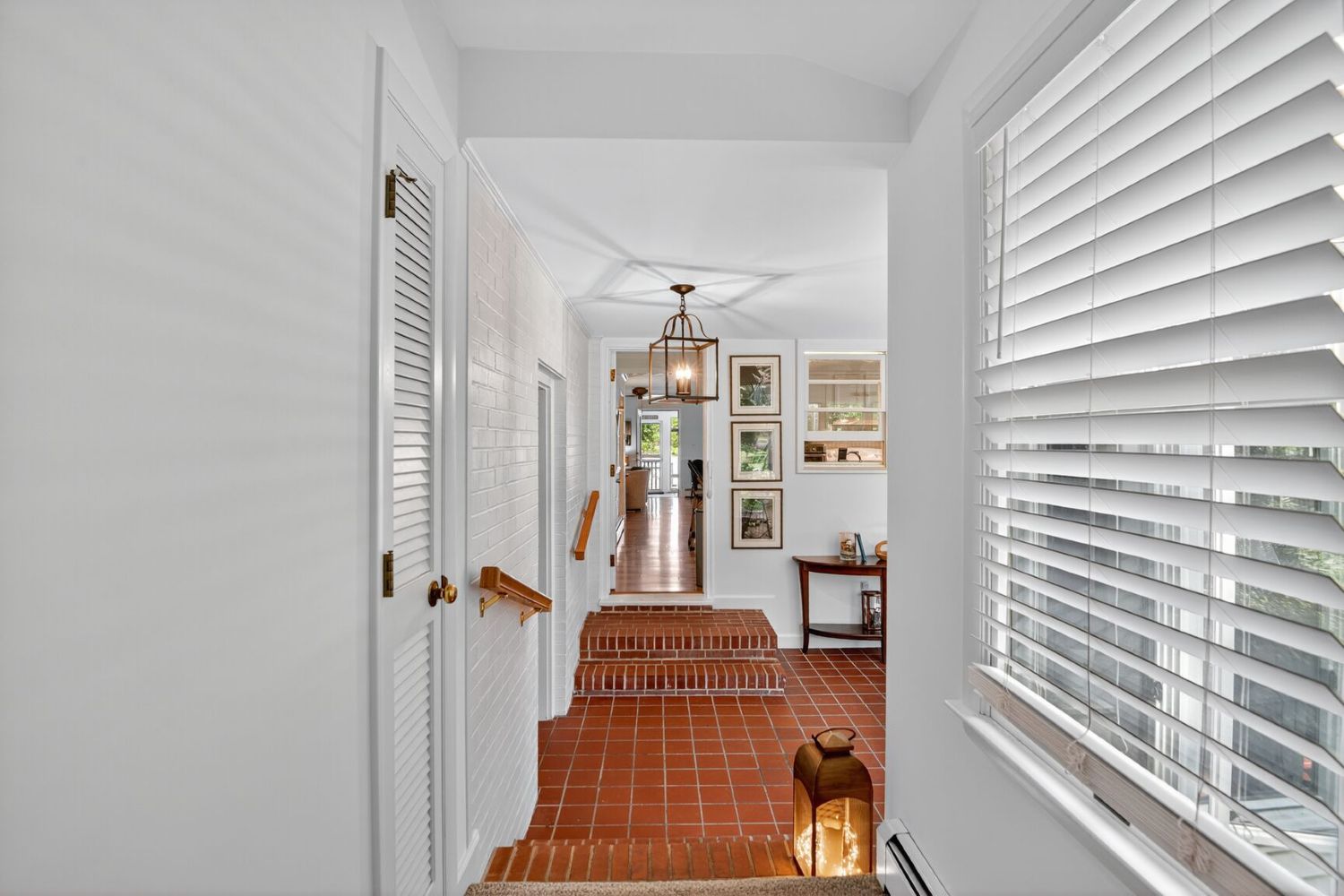
Light-filled hall seamlessly connects private and shared spaces with clean lines and airy details.
The foyer blends into the hall from the primary ensuite at the front of the cottage to the kitchen and the open-plan dining-living room and another bedroom ensuite. The hall’s white doors, walls and ceiling reflects the sunlight and the white louvered blinds become part of the wall.
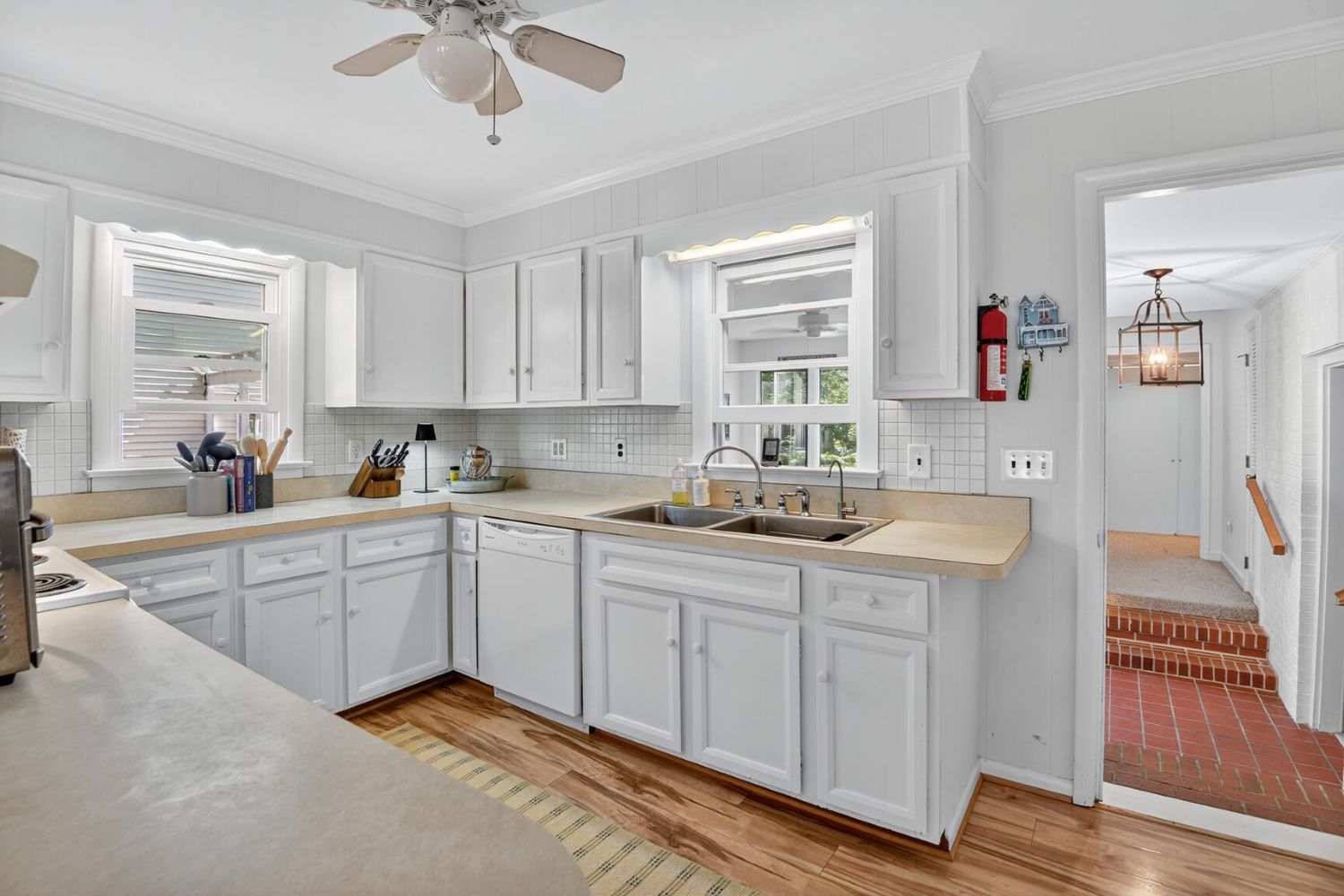
Efficient “U”-shaped layout with clever storage solutions and design flexibility for open-plan living.
The compact kitchen’s “U” shape is efficient and the cabinets’ color blends into the wall to make the space seem larger than it is. The other side wall of the ”U” contains a large laundry with extra space for pantry storage. Removing the wall between the kitchen and the adjacent dining room above the countertop would create an open plan kitchen-dining-living room. The kitchen’s countertop could then extend over the base cabinets for a breakfast bar.
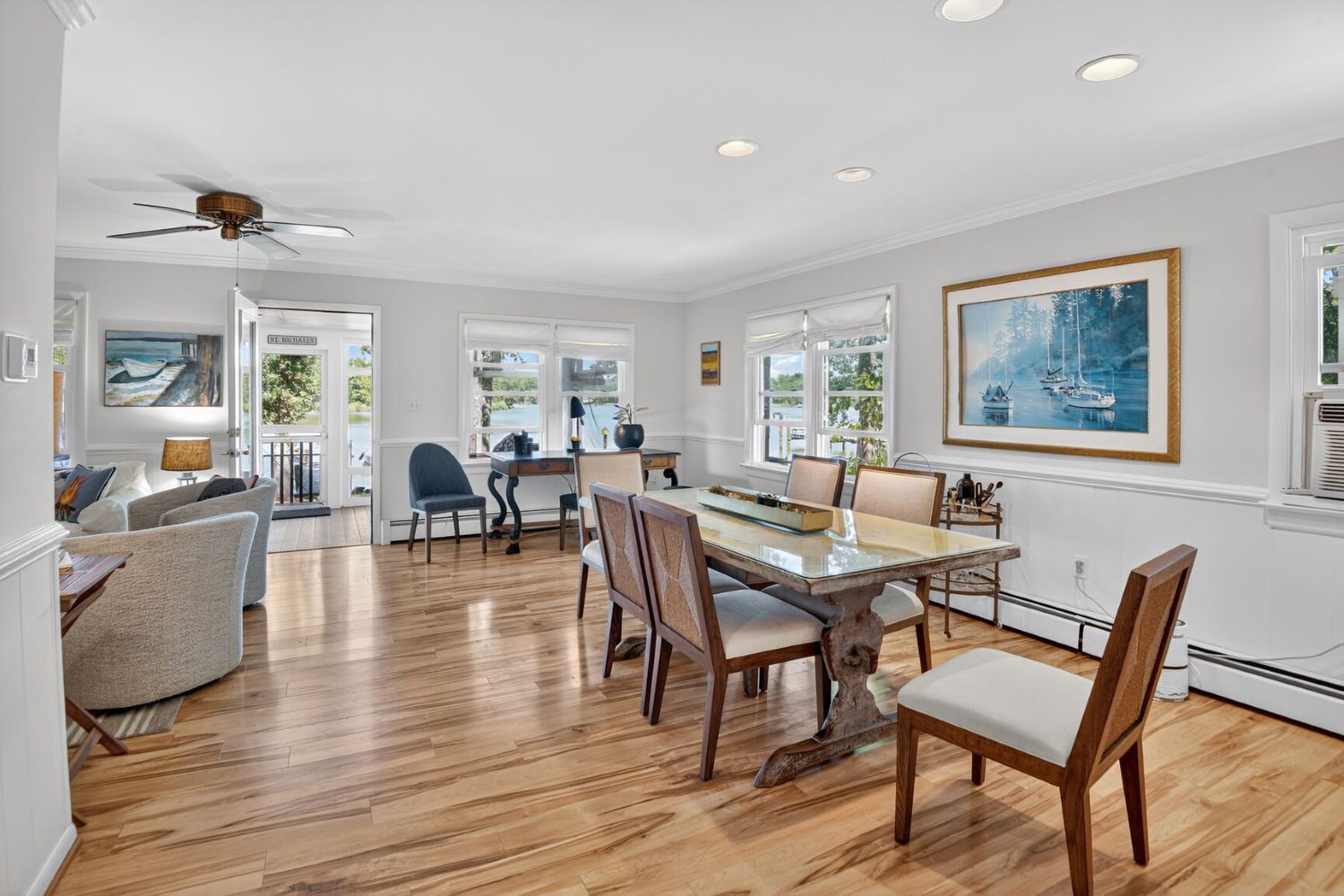
Bright and inviting dining space boasting panoramic water views through French doors and charming windows.
The open plan dining-living area’s beautiful wood floors are highlighted by the white walls. At the rear wall, the French door to the adjacent screened porch and the rear and side windows offer panoramic views of the water. The dining room area easily accommodates six chairs but an extra table and chairs could be added for family celebrations.
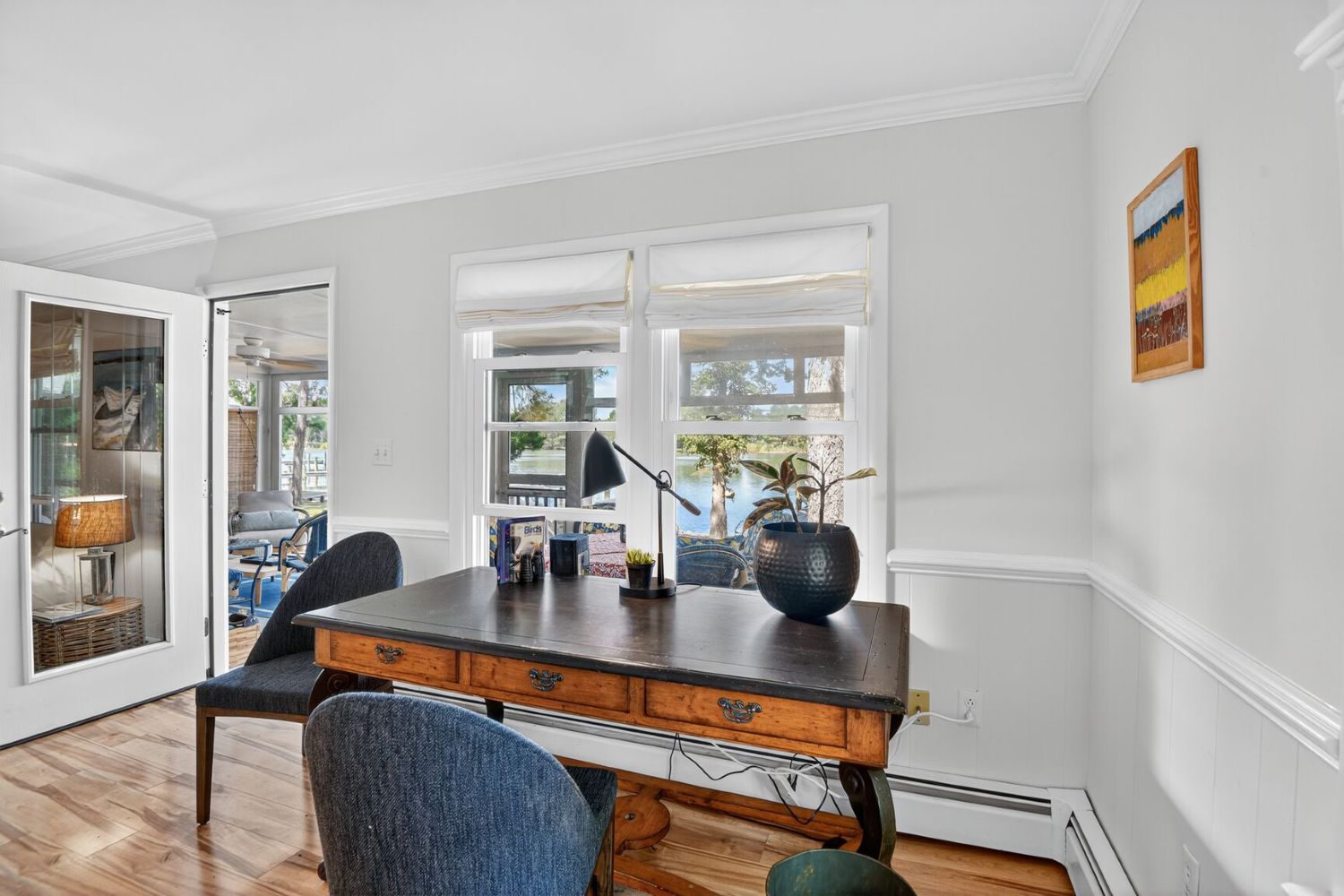
A peaceful corner for productivity, with soothing creek vistas as a refreshing escape.
The rear corner of the open plan space is furnished with a table desk and an ergonomic chair for computer work or children’s homework. Taking a break from the computer to focus on the peaceful view of the water would be refreshing.
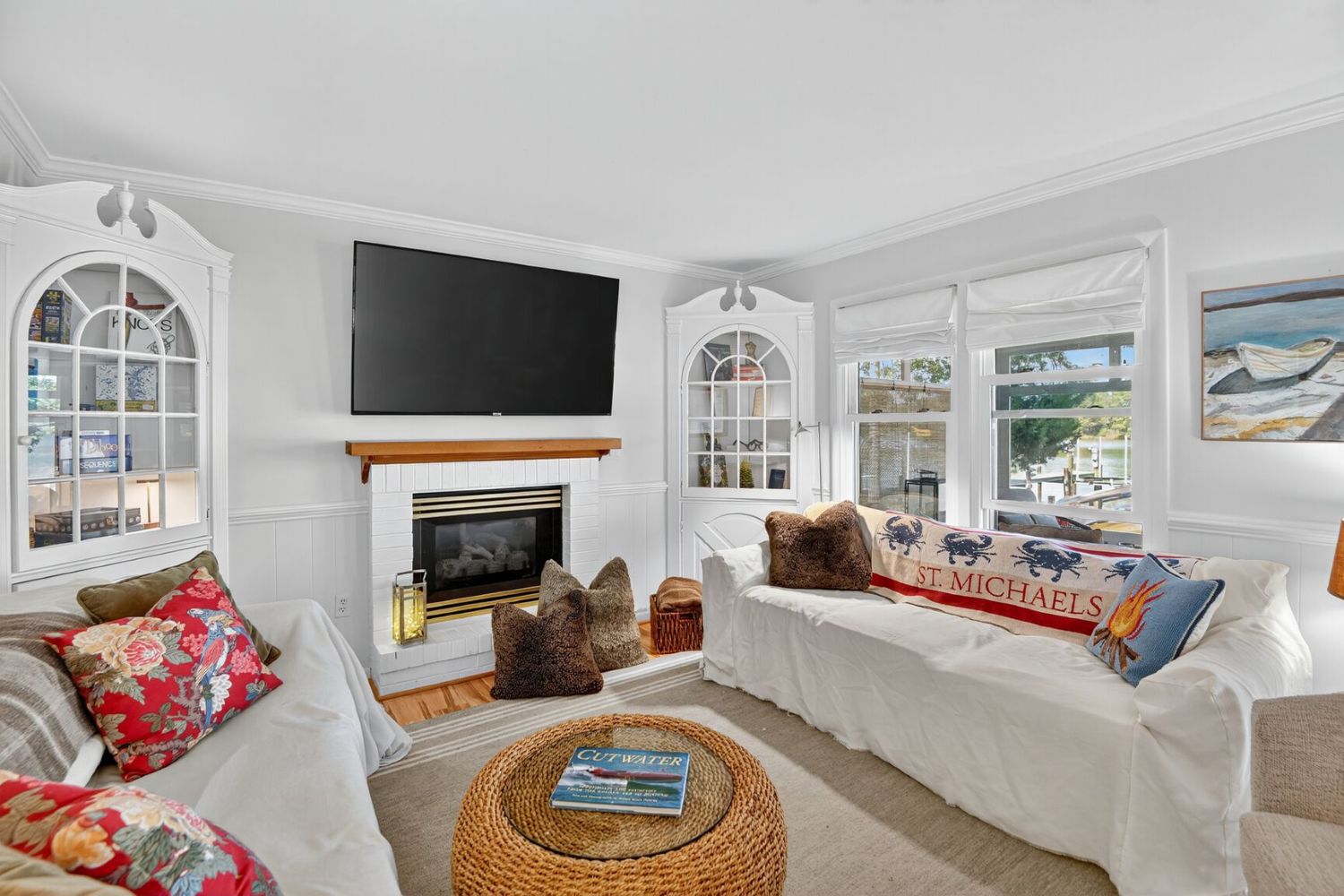
Cozy living area with soft textures and unobstructed water views through the screened porch.
The spacious living area easily accommodates two full size sofas and the neutral upholstery is accented with colorful pillows and throws for evenings by the fire. I prefer round coffee tables with full size sofas for easier flow and this rattan one also adds texture. The matching half glass/half paneled corner cabinets provide ample display of family photographs, games, books, etc. Sitting on the sofa opposite the double window to the screened porch, one enjoys a long vista across the water.
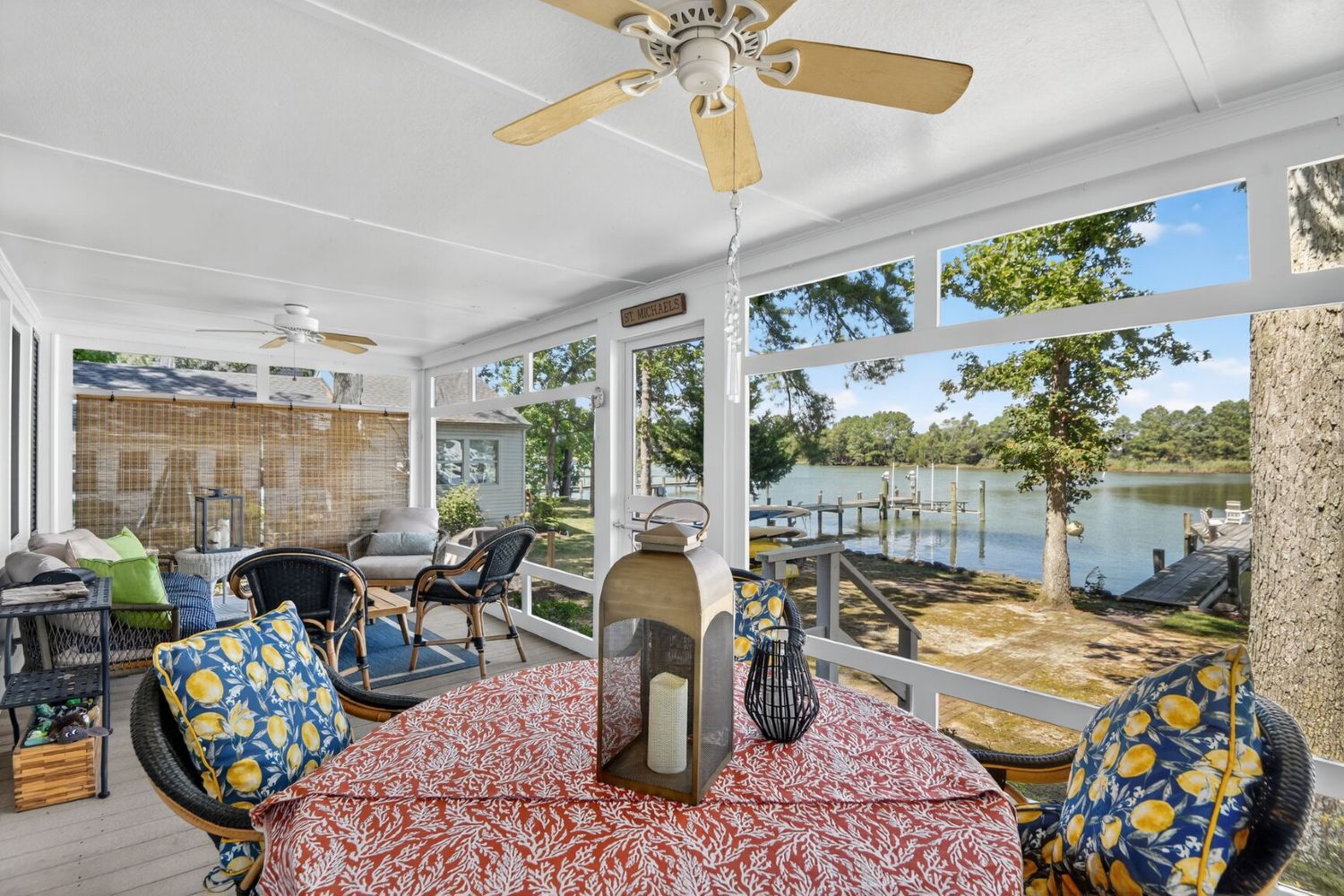
Thoughtfully designed outdoor dining space with detailed framing to enhance water views.
My fave room is usually a screened porch and this porch is a delightful outdoor room to enjoy daily meals or relaxing with family or friends. As an architect, I give this space high marks for the careful detailing of the horizontal framing that maximizes the middle panel’s view of the water that is so close to the house. At the side wall, a wide matchstick blind provides privacy from the neighbor’s house.
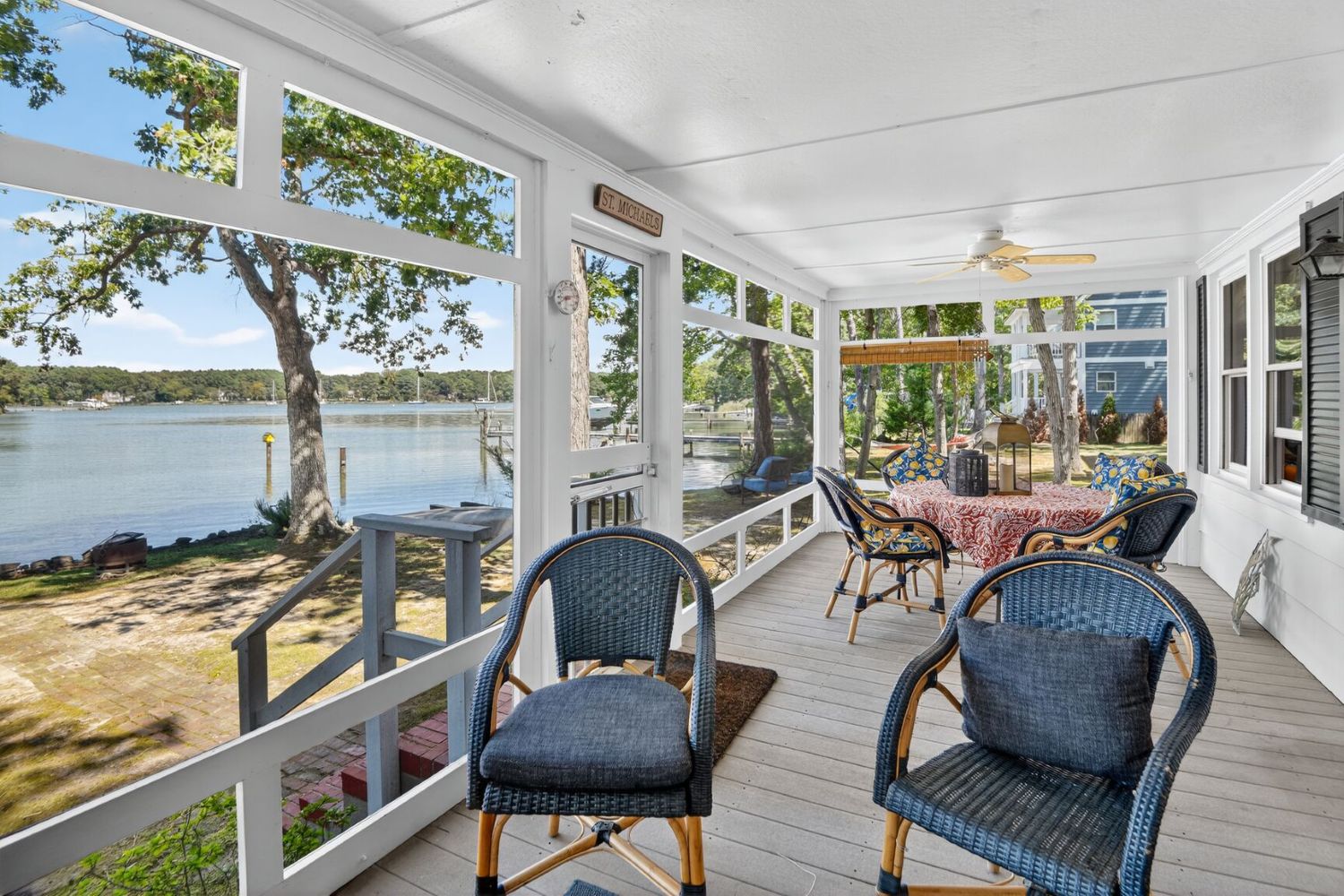
Relaxation by the water with convenient access to the pier and kayak launch.
The sitting area of the porch enjoys the long and broad view of San Domingo Creek that was tranquil on the day of my visit. Steps lead down to the rear yard with its riprapped shoreline to both the pier and to the ramp for launching kayaks.
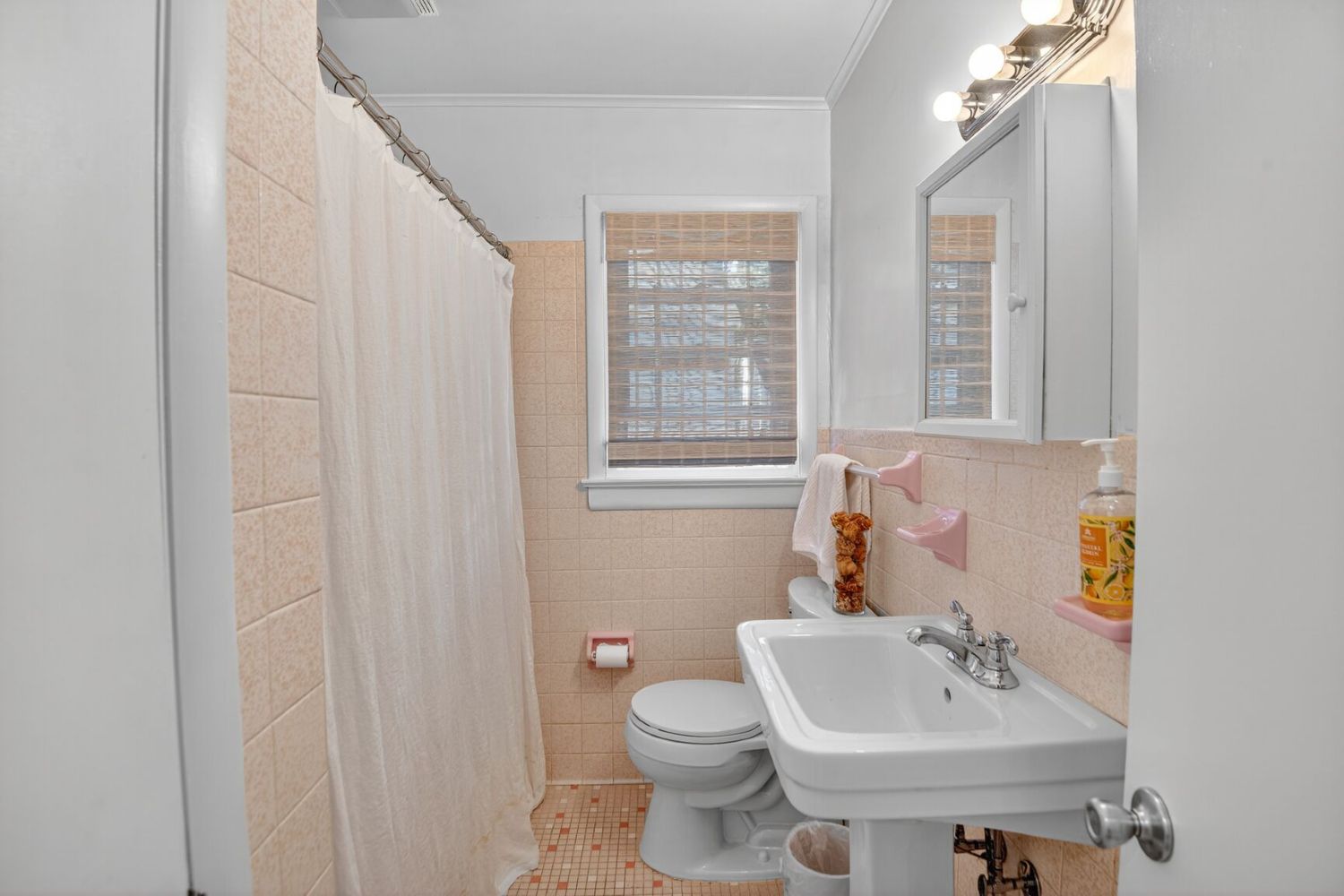
Practical layout that connects seamlessly with the adjacent bedroom for an inviting ensuite experience.
Behind the living room, a short hall leads to this bath that also serves to make the adjacent bedroom an ensuite. The layout works well with the door opening against the wall opposite a linen closet. As a Hitchcock fan, last week I plugged one of his movies and this week I will plug another, “Psycho”. Since seeing that movie many years ago, I have always purchased clear plastic shower curtains! They are also a good way to visually expand the spatial volume since a solid color shower curtain acts like a wall that would give the bathroom a confining tunnel effect.
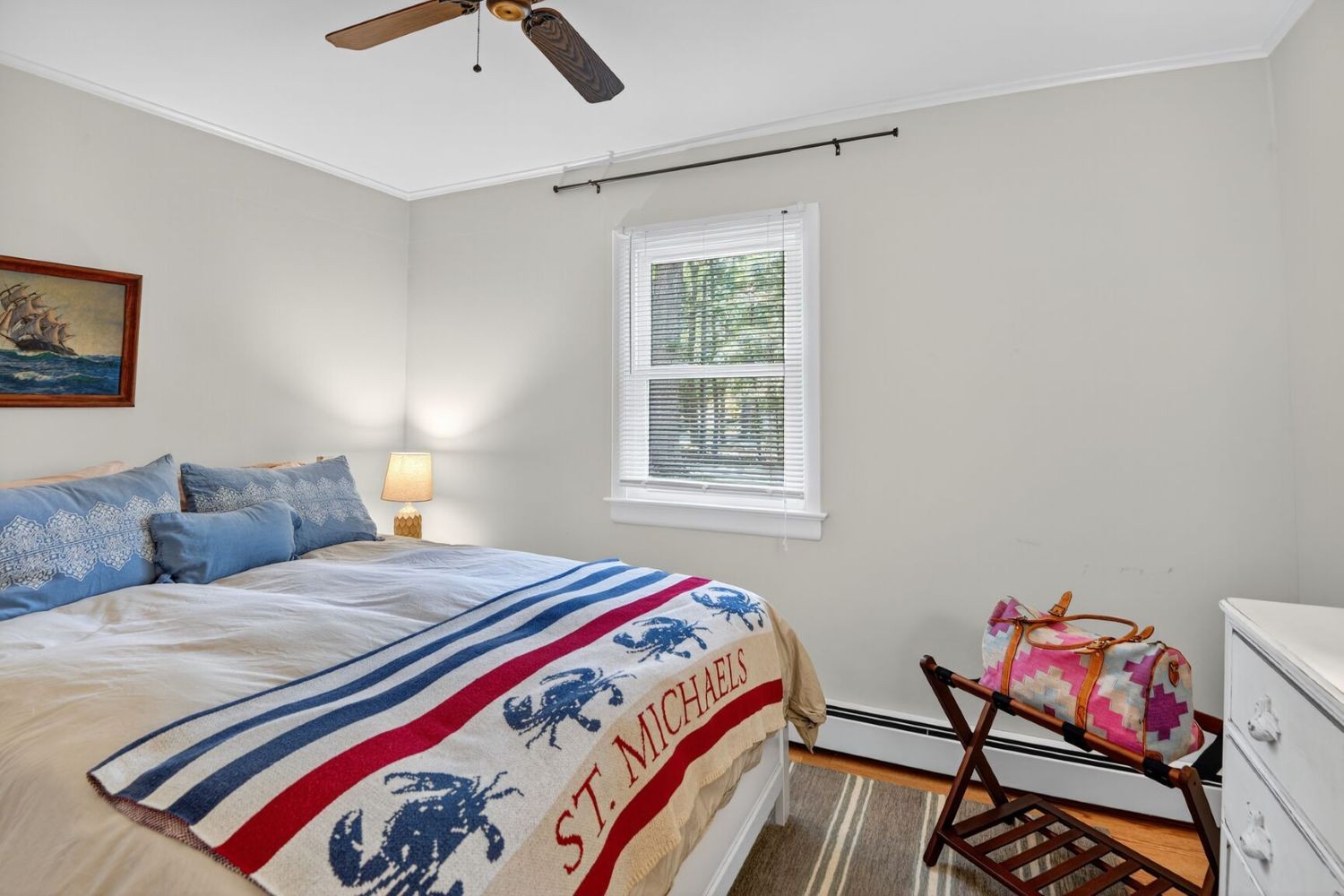
A delightful retreat for visitors, ready to offer a crisp red, white, and blue comfort.
The guest bedroom’s red, white and blue scheme is cheerful and the chest of drawers and the luggage rack is ready for company.
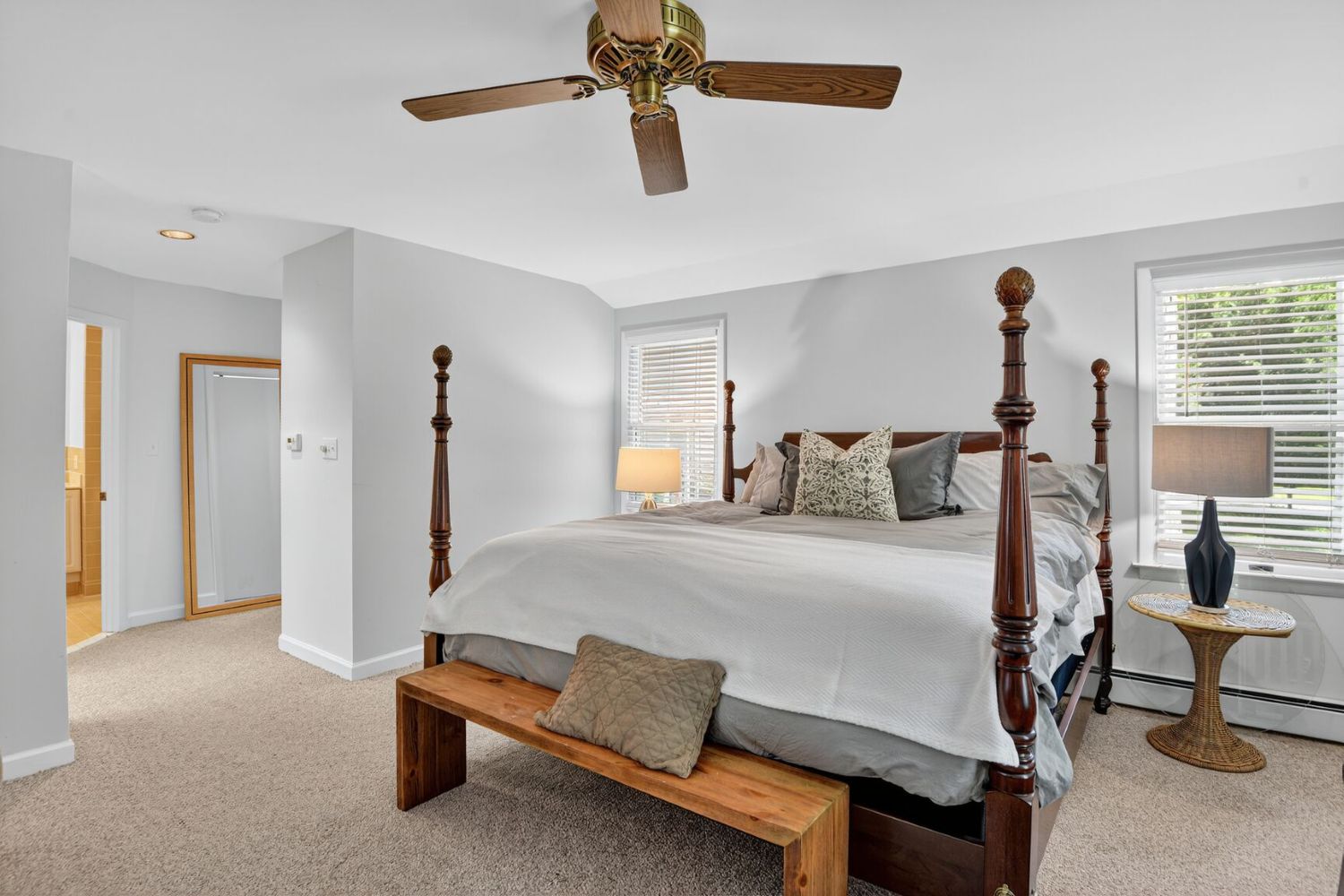
Spacious and private main suite drenched in natural light from its well-placed windows.
The primary ensuite is located off the foyer that maximizes its privacy. Opposite the door to the bedroom is a large closet, a walk-in cedar closet and the primary bath. The king size bed fits easily in between the side windows and another window at the front of the ensuite provides daylight throughout the day.
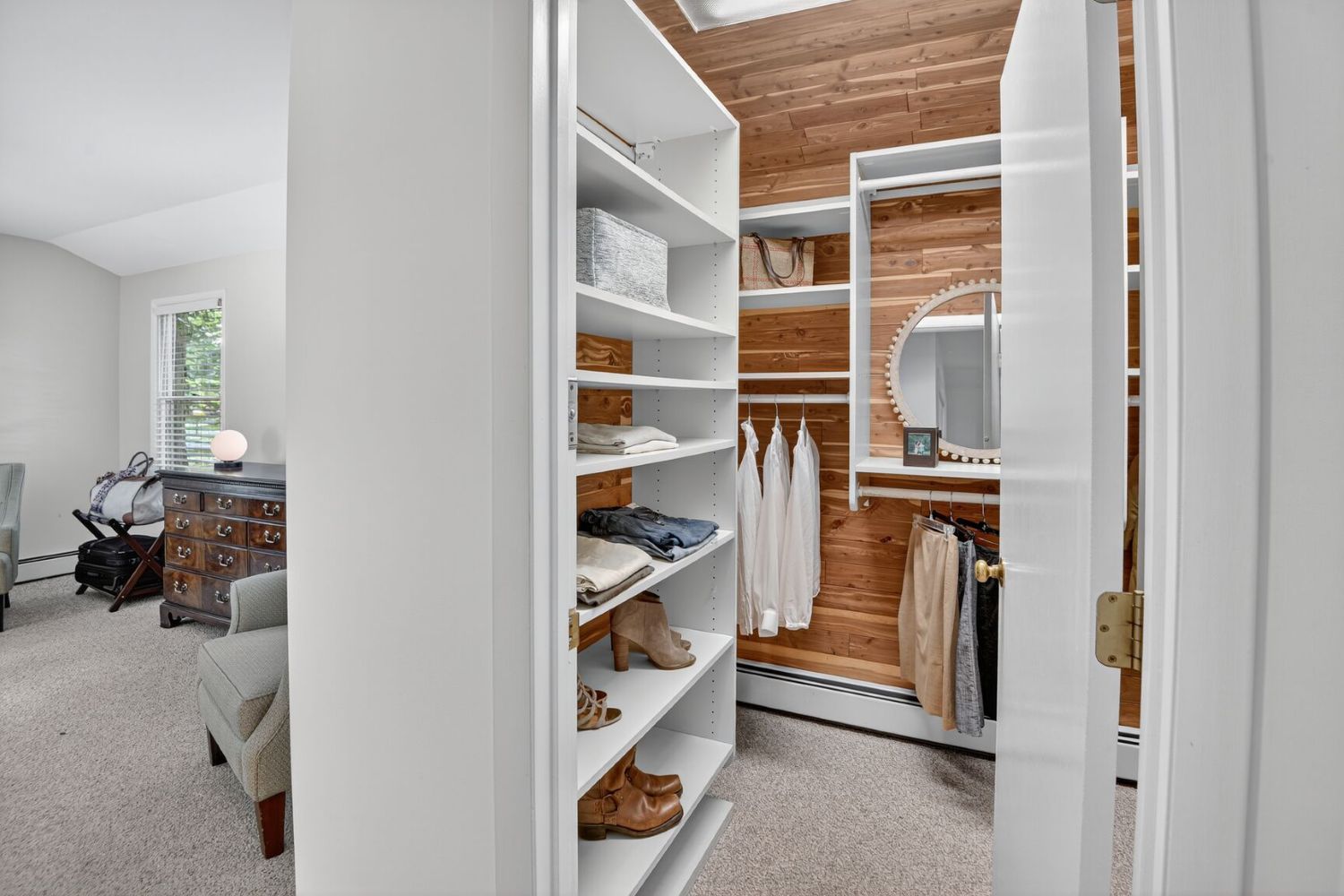
Beautifully organized cedar-lined closet ensures elegance and practicality in every detail.
I coveted the large cedar lined closet with its closet modular system to keep everything organized and easily accessible.
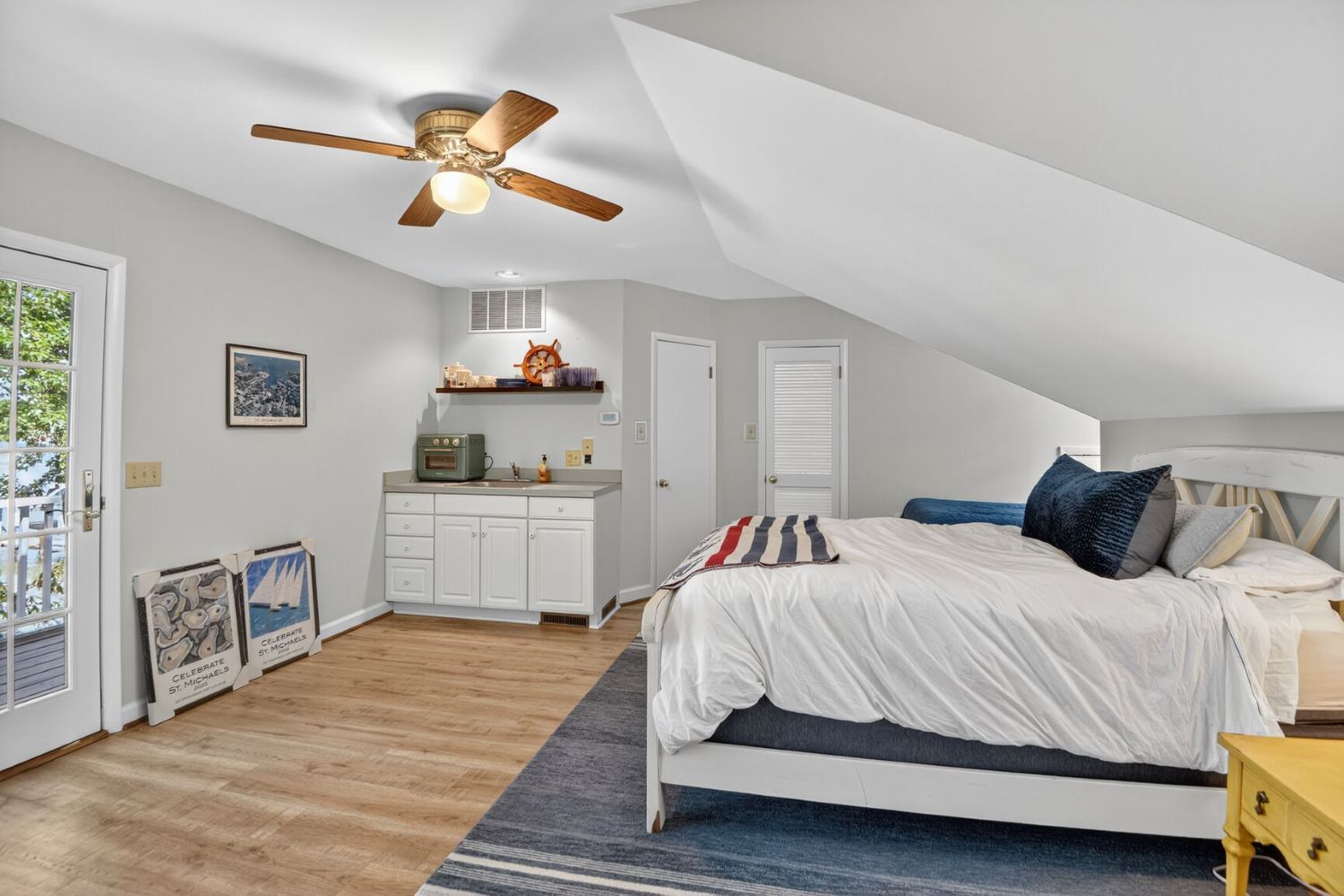
A light-filled upper-level space with water views, perfect for relaxation or hosting.
The guest suite over the two-car garage is quite spacious with areas for relaxing and watching TV. The triple unit glass door and full height windows opens up the space to the deck and water views. The mini-bar and a full R/F in another part of the space is convenient for early morning coffee or a late night snack. Behind the mini-bar is the bathroom and the other door leads to a large closet/storage room.
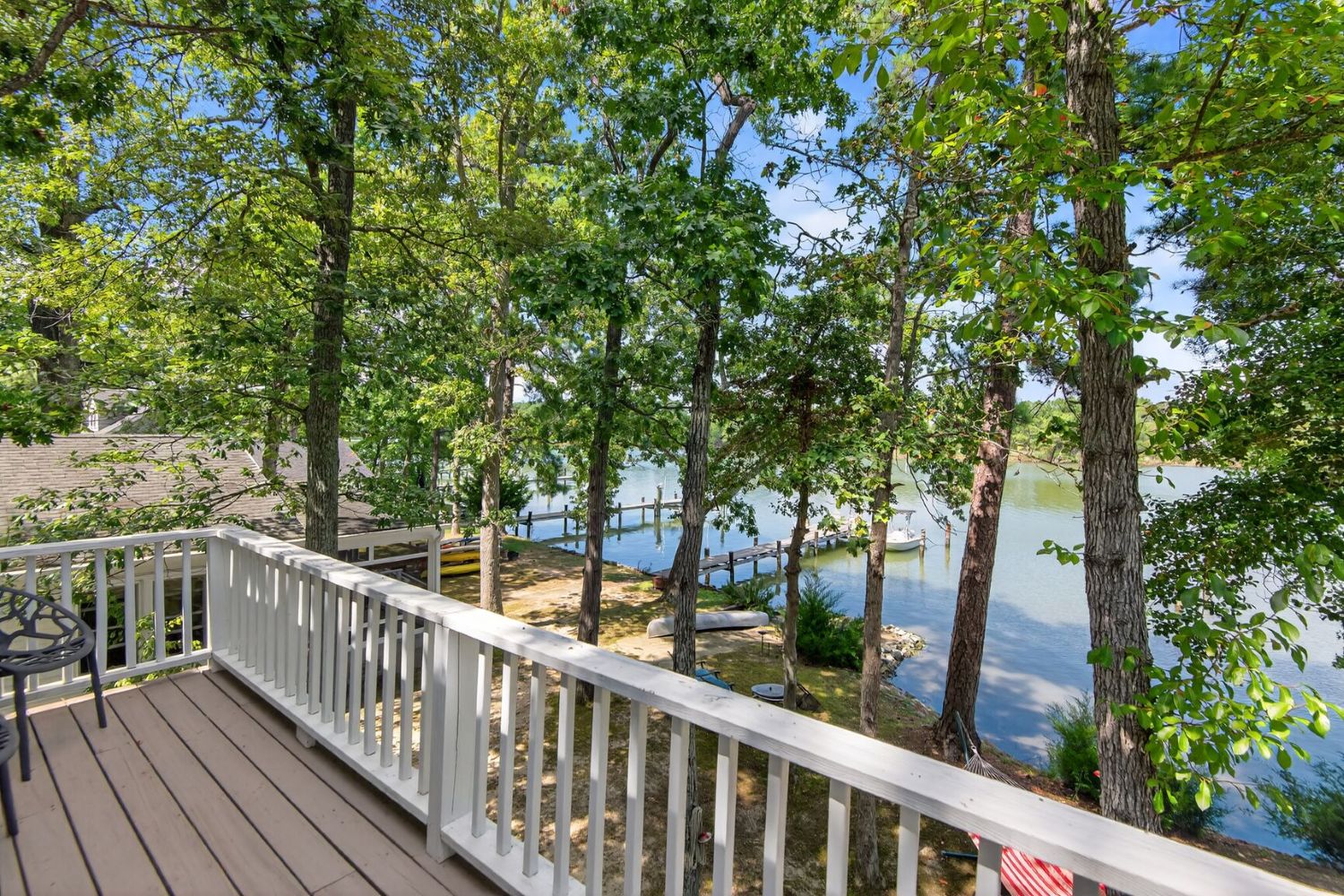
An expansive deck offering unbeatable water views, perfect for mornings or evenings under the stars.
If I were a guest, I would definitely claim this ensuite for its long deck overlooking the water-the perfect spot for a cup of coffee to begin the day or for star gazing at night. In winter when the deciduous trees have dropped their leaves, the view must be even more spectacular.
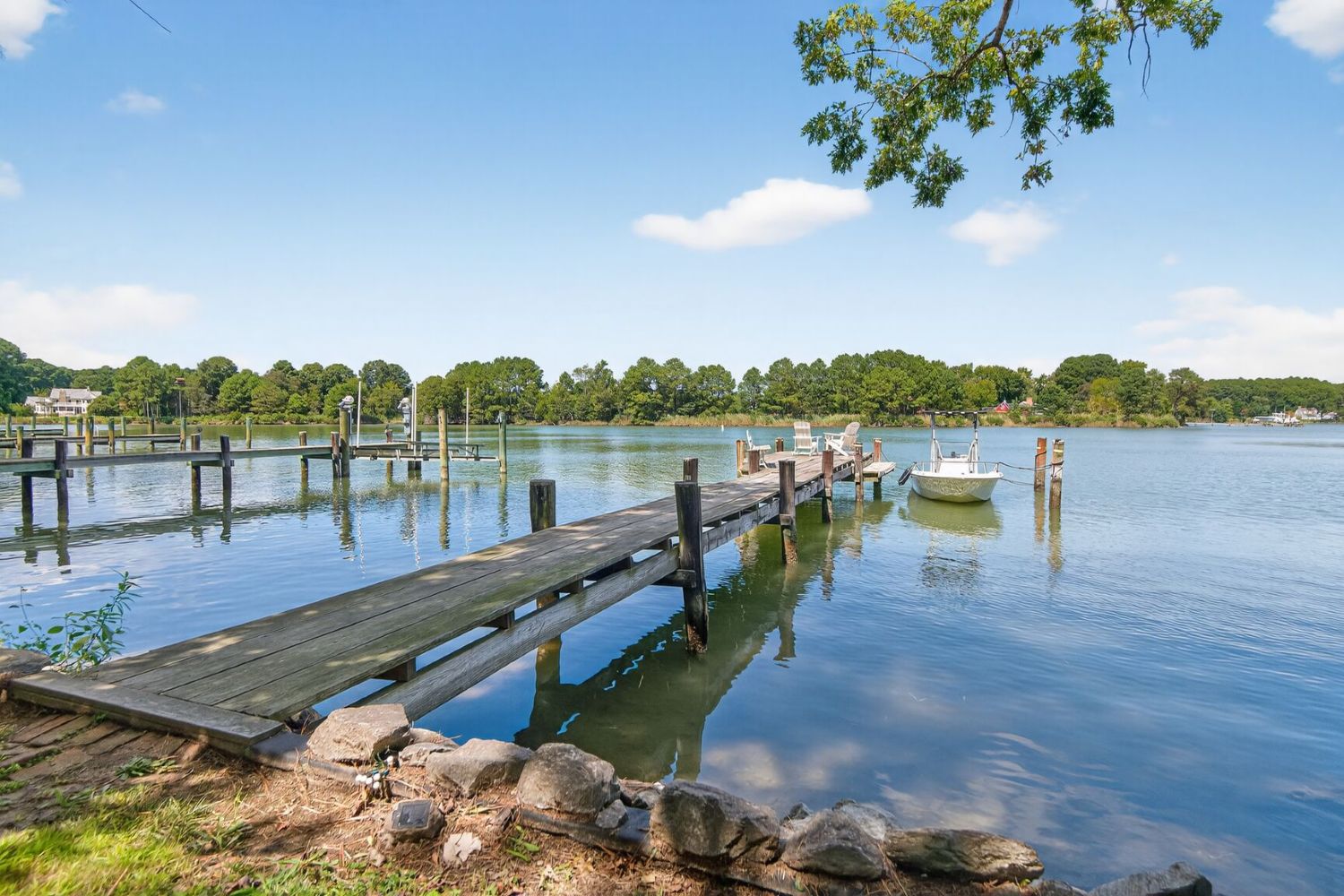
A breathtaking perspective of tranquil San Domingo Creek, perfect for reflection and relaxation.
I ended my tour at the end of the pier on one of the Adirondack chairs with the panoramic and peaceful view of the tranquil San Domingo Creek.
The well-known real estate mantra is “Location, Location, Location”. I always advise my architectural or real estate clients to choose the property – I can modify the house to suit their needs and wants. This waterfront location with both a cottage and a garage with a workshop, laundry space, ample storage and a guest suite above would be hard to beat. The bonus is its site along the tranquil shores of San Domingo Creek with the buildings’ 50 foot setback that is now 100 foot for new construction. Peace and tranquility from a dead end street but only two miles away are St. Michaels’ shops, restaurants and other attractions. Tall trees offer shade and privacy and outdoor rooms of the terrace with a pergola and the waterside screened porch bring you close to nature and closer to the water than current codes allow. Low maintenance landscaping allows more time for an afternoon on the water from the private pier or kayak launch. Connecting the cottage and the two-car garage/guest suite above with new construction would create a three bedroom, three bath house. The arrival of public sewer provides further expansion possibilities.
For more photographs and pricing, contact Cornelia C. Heckenbach, Associate Broker at Long and Foster Real Estate, 410-310-1229 (c), [email protected] or visit www.stmichaelsmdwaterfront.com, “Equal Housing Opportunity.”
Aerial Photography by the Maryland Drone Guy, www.marylanddroneguy.com , 443-583-8944
Interior and Exterior Photography by HomeVisit, www.homevisit.com, 833-643-0445
Contributor Jennifer Martella has pursued dual careers in architecture and real estate since she moved to the Eastern Shore in 2004. She has reestablished her architectural practice for residential and commercial projects and is a real estate agent for Meredith Fine Properties. She especially enjoys using her architectural expertise to help buyers envision how they could modify a potential property. Her Italian heritage led her to Piazza Italian Market, where she hosts wine tastings every Friday and Saturday afternoons.



Write a Letter to the Editor on this Article
We encourage readers to offer their point of view on this article by submitting the following form. Editing is sometimes necessary and is done at the discretion of the editorial staff.